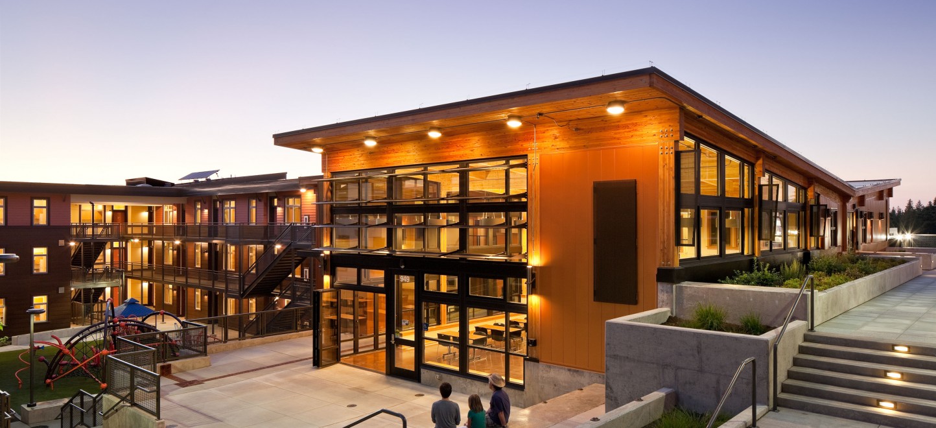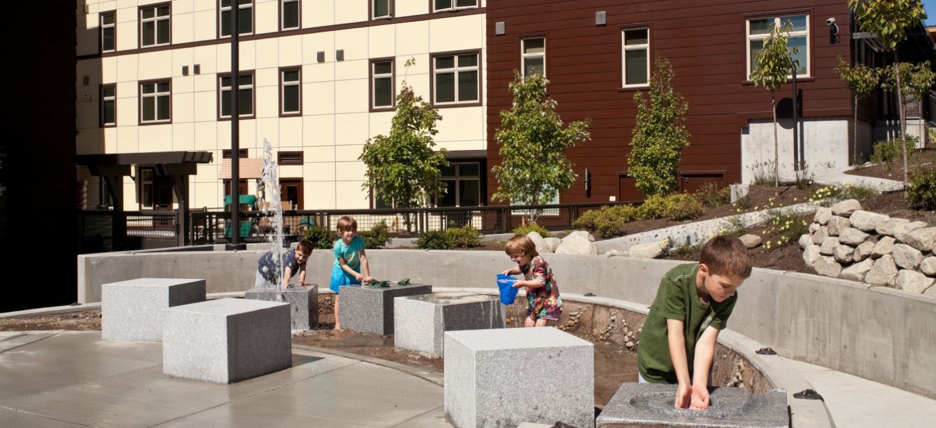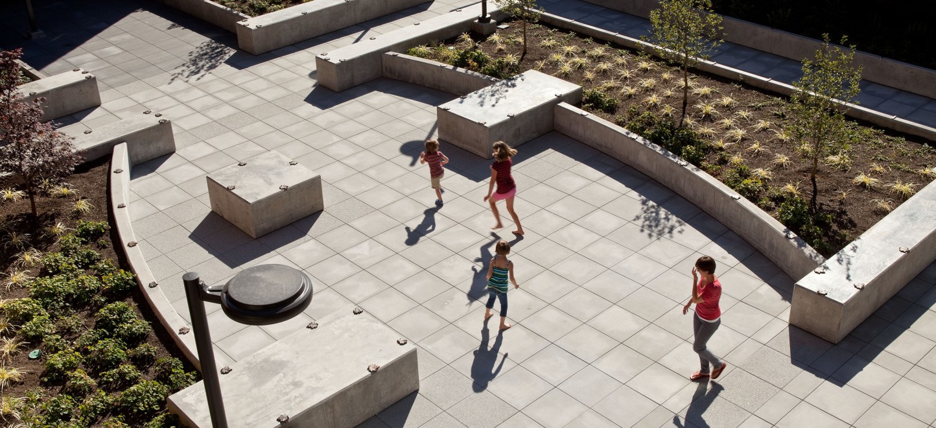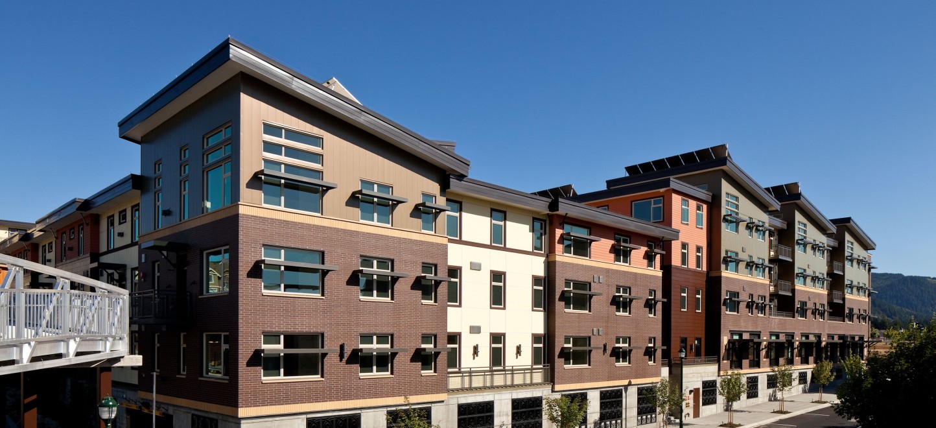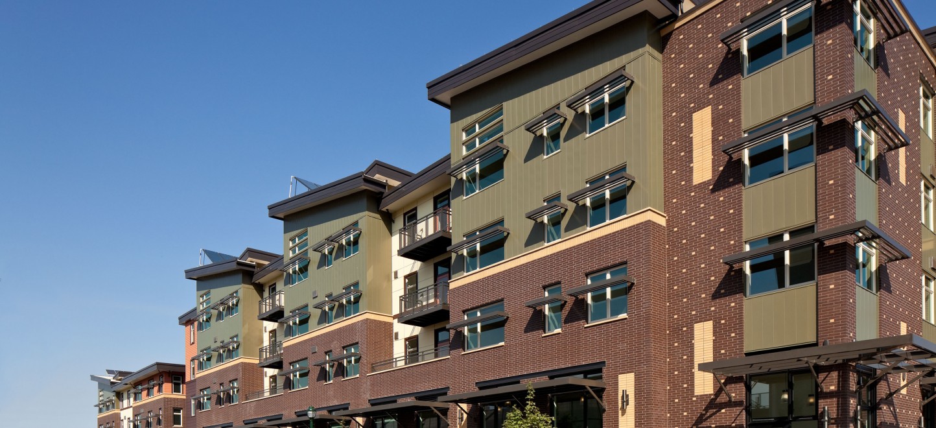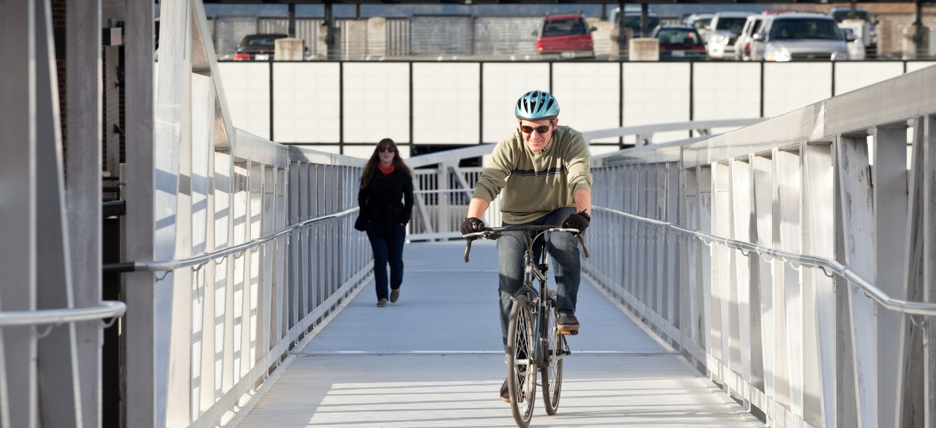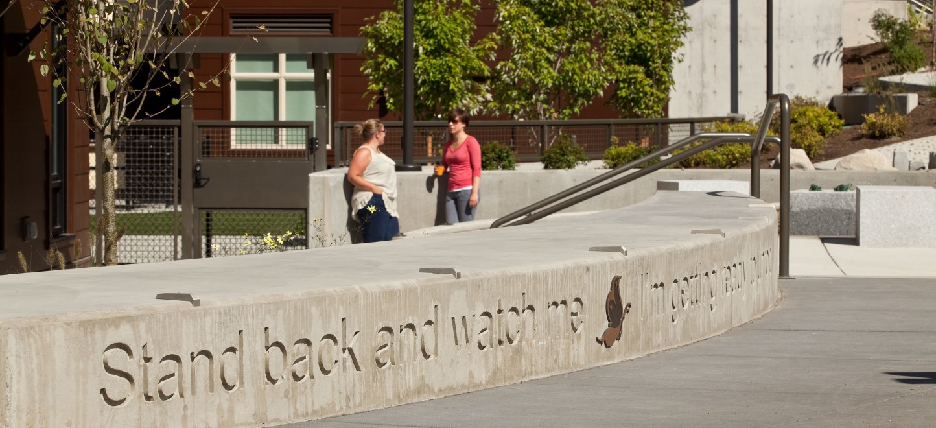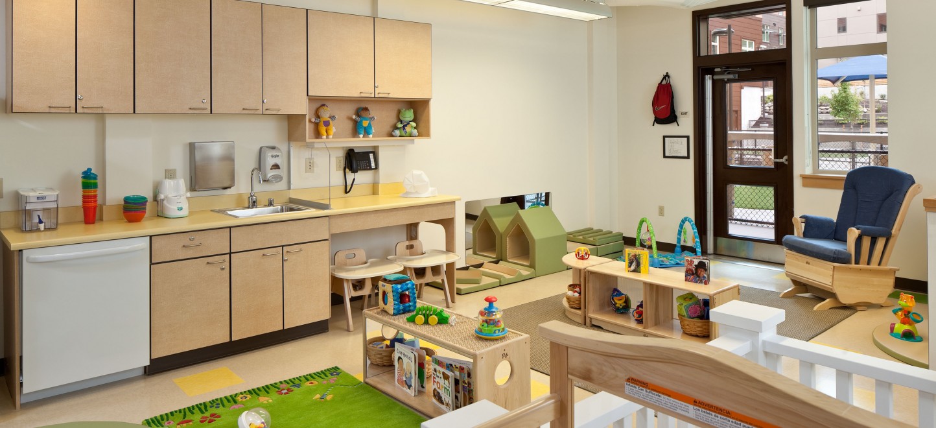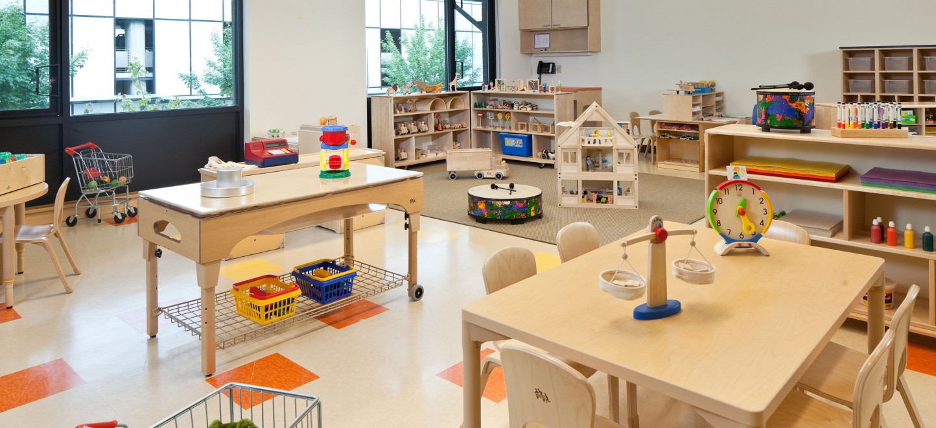Scope includes construction of 146 apartments and program space in four buildings—one is a mixed-use four-story structure with wood frame housing over a semi-subterranean concrete parking garage, two are wood frame residential buildings (three- and four-stories) over semi-subterranean concrete parking garage and one is two-story nonresidential building over slab on grade. The buildings are connected by walkways and the landscape includes a public plaza, family courtyards and play areas for residents and the on-site child care facility. Housing totals 154,665 SF.
Sustainability Notes
The project achieved multiple sustainable goals; and included complex components, such as extensive coordination with King County on the design and installation of a pedestrian bridge extending over the adjacent street. The pedestrian footbridge connects the 400 residents of the YWCA development and the surrounding community with Metro transportation. YWCA Family Village conforms to LEED NC Gold, Evergreen and BuiltGreen 5-Star. Among other highlights, the project has a solar hot water system that provides 40 percent of the hot water needs for the residents at the village. It also has solar photovoltaic arrays atop each building. Over 90 percent of the construction waste was recycled, and a focus was put on sourcing low-toxic materials and finishes.
