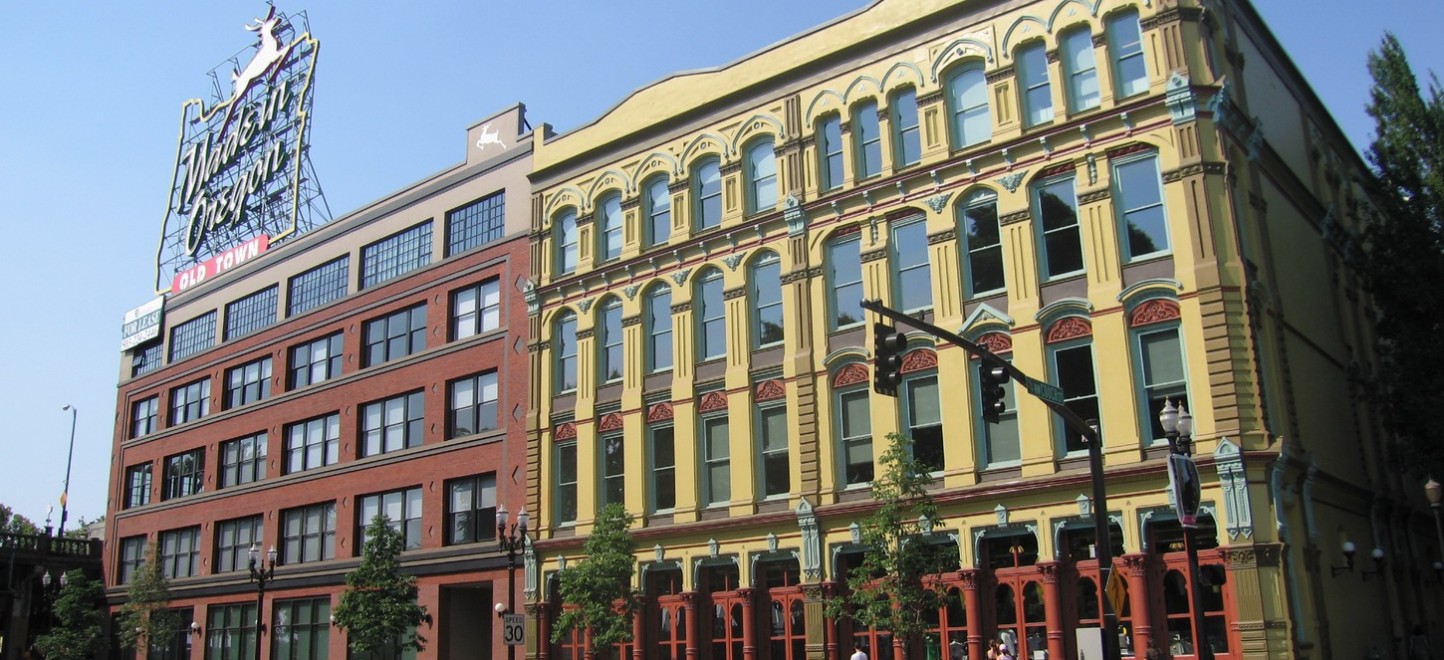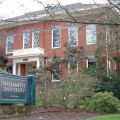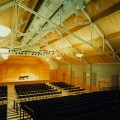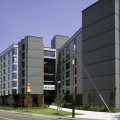Work included upgrades to the mechanical system, lighting and electrical upgrades and architectural finishes. Acoustic modification of existing interior walls and openings were done to provide additional acoustic separation between offices. The 2,037 SF laboratory/classroom and separate conference room project involved extensive electrical and low voltage work including a new electrical transformer in the basement to feed the new space. Full build-out of 1,806 SF existing space for classrooms and art gallery use, with a multi-media room involving full acoustic isolation. Primarily working in occupied spaces.
Categories:
Education, Higher Ed, Renovation, Historic
University of Oregon Historic White Stag Building
Size
5,700 SF occupied historic renovation
Clients
Architects
Acoustic modification of existing interior walls and openings were done to provide additional acoustic separation between offices.
Full build-out of 1,806 SF existing space for classrooms and art gallery use, with a multi-media room involving full acoustic isolation. Primarily working in occupied spaces.



