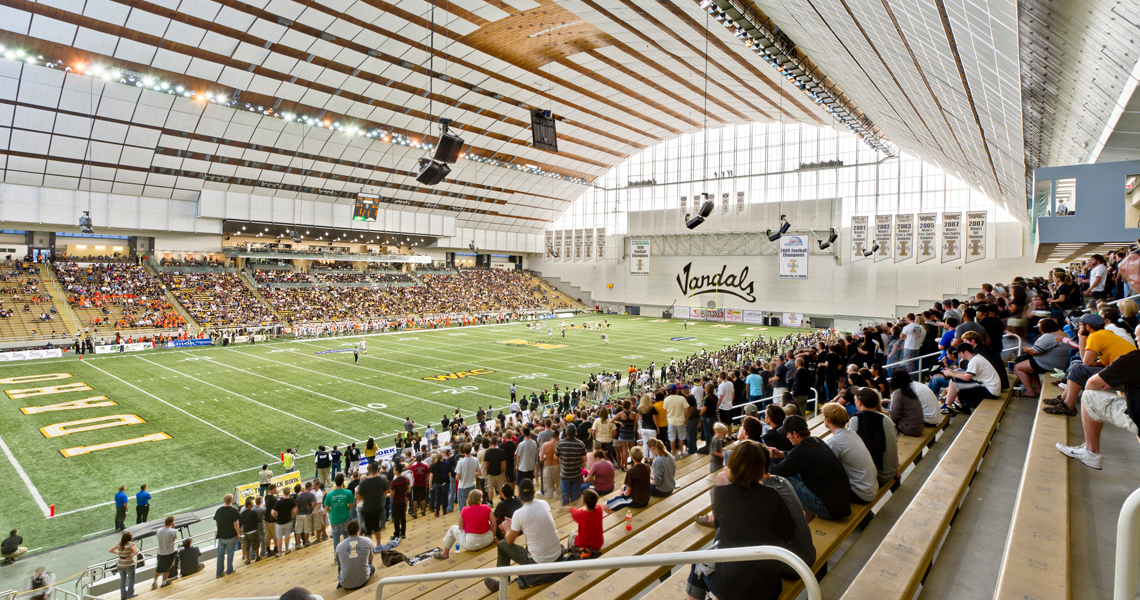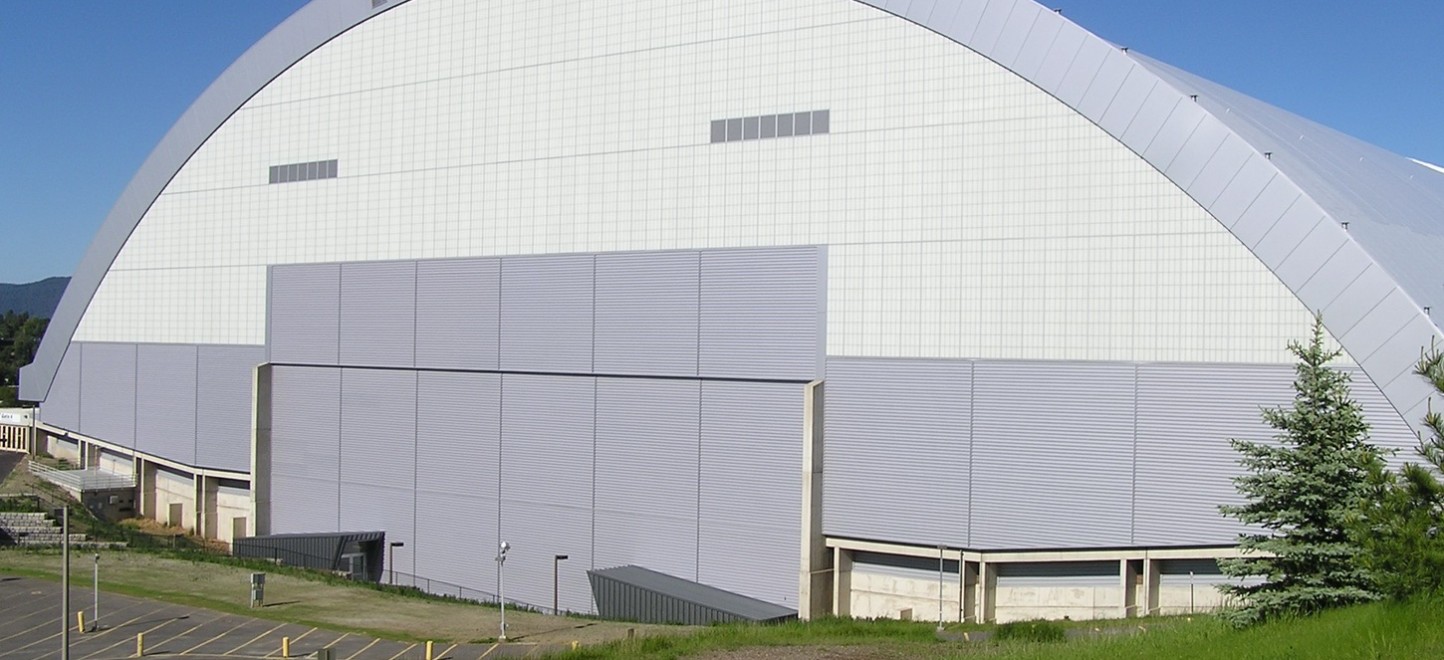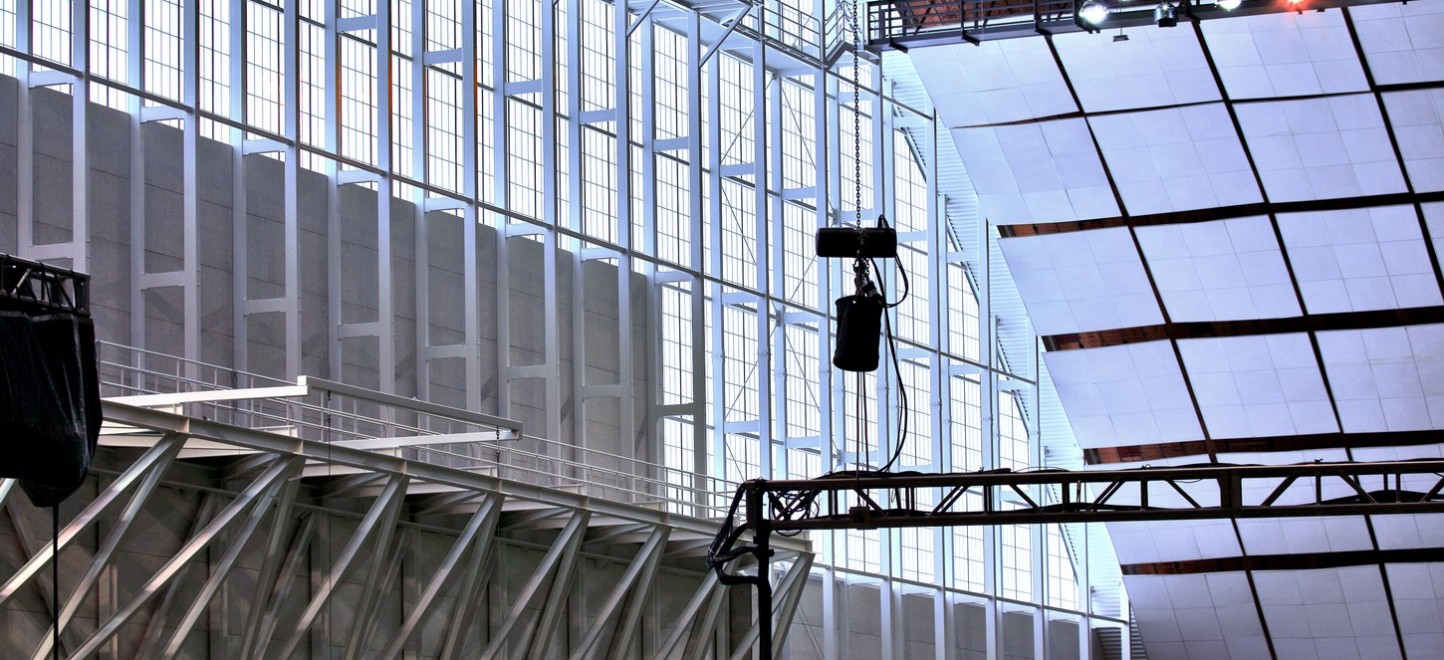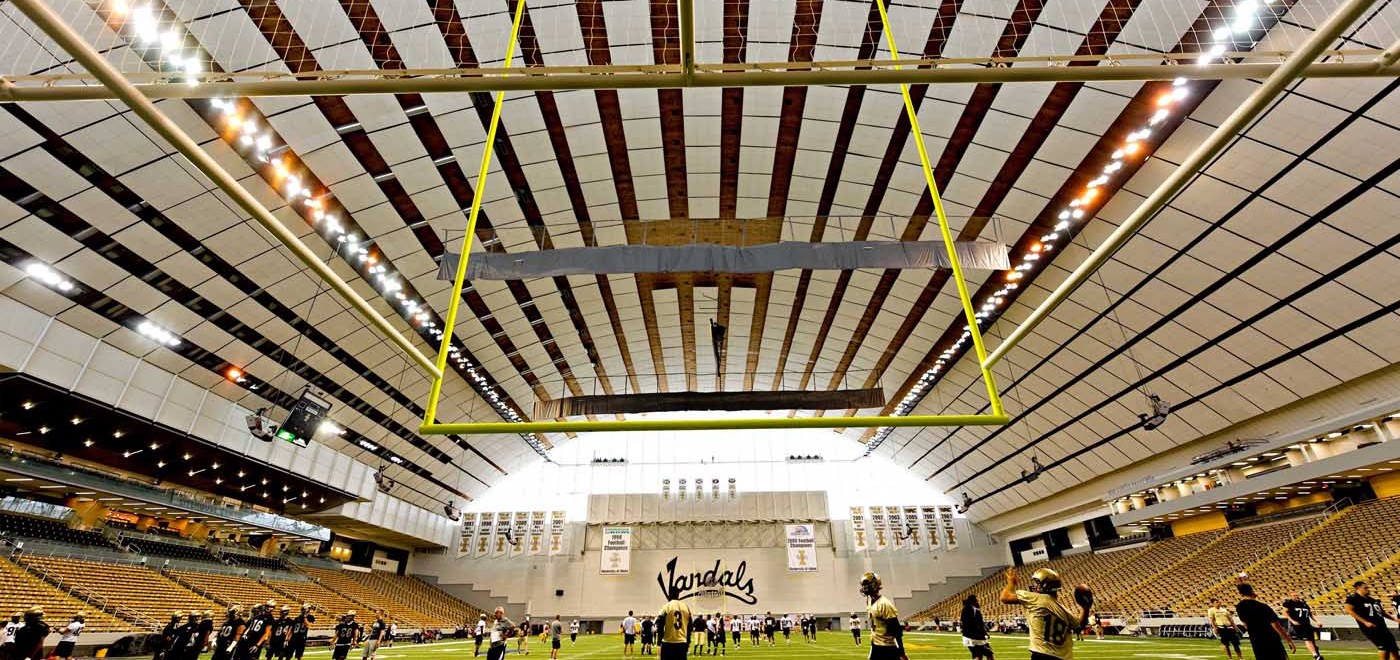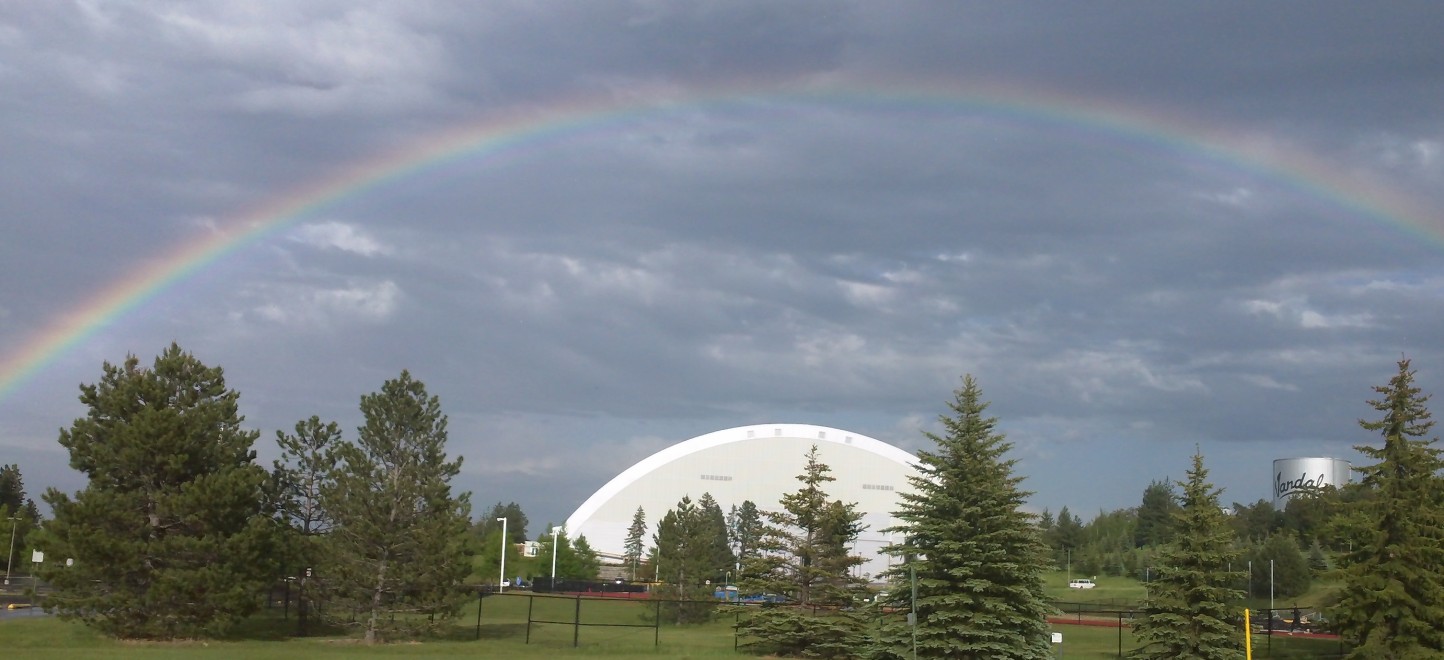Modernizing the iconic University of Idaho Kibbie-ASUI Activity Center (Kibbie Dome) was planned in two phases. The first phase involved upgrading life-safety features and “day lighting” the Dome by replacing the east and west walls with translucent fiberglass insulated sandwich panels; “opening” the Dome to natural daylight to give it a larger, open and lighter feel. Life safety work included replacing the structure’s two wood-frame end walls; installation of a smoke exhaust system; expansion of the fire sprinkler and fire alarm systems; enhanced exiting; improvements to the air handling and electrical distribution systems; and improvements for the north and south concourse rest rooms.
Great measures were taken during preconstruction to determine how best to organize the work, in a significantly large occupied work area, so as not to disturb occupants and related campus activities.
A second challenge dealt with egress and pedestrian safety. WCC’s main priority was the safety of students, faculty and pedestrians and this took many trials as we developed alternate egress paths that worked for the University as well as for the City.
