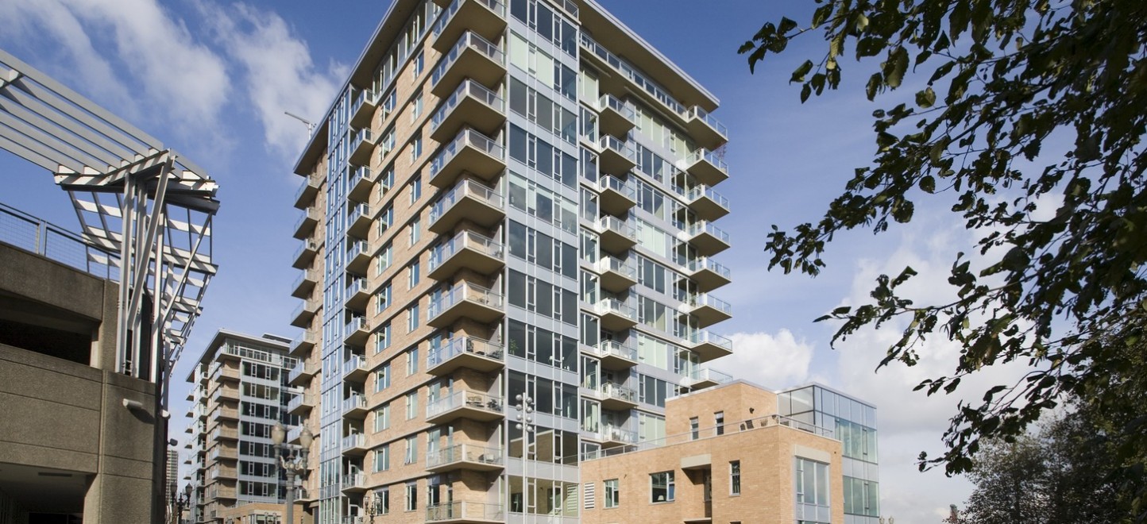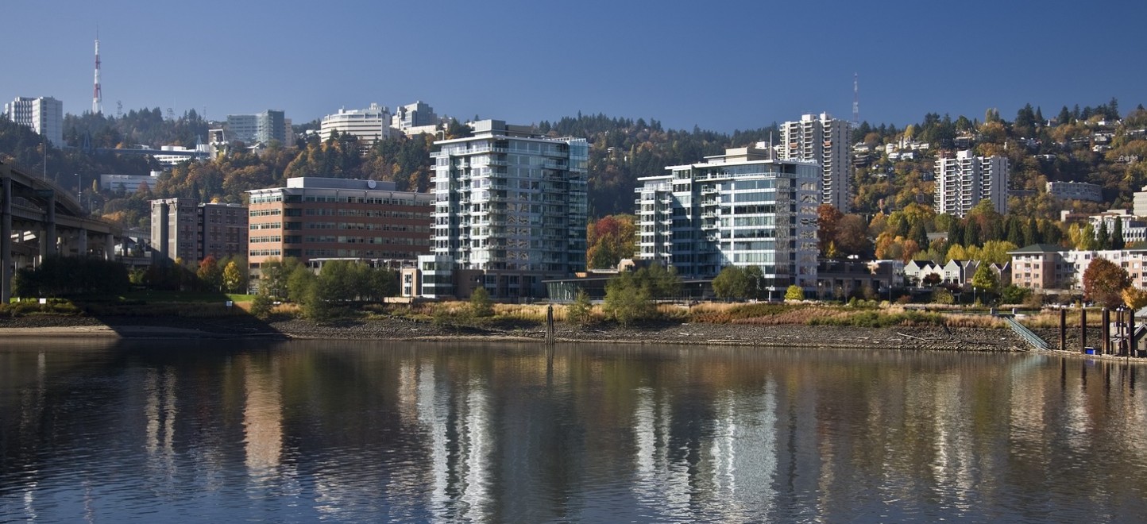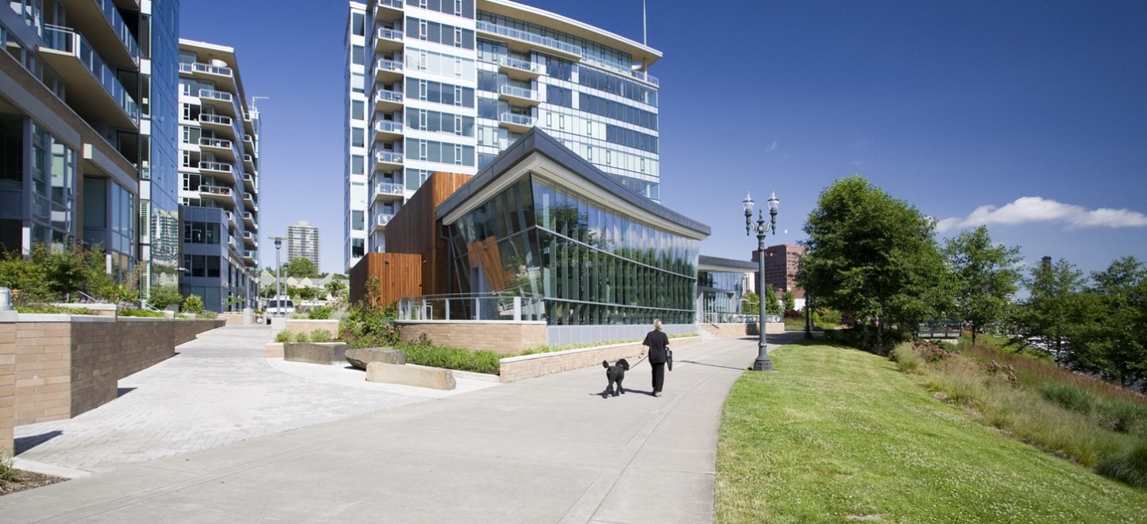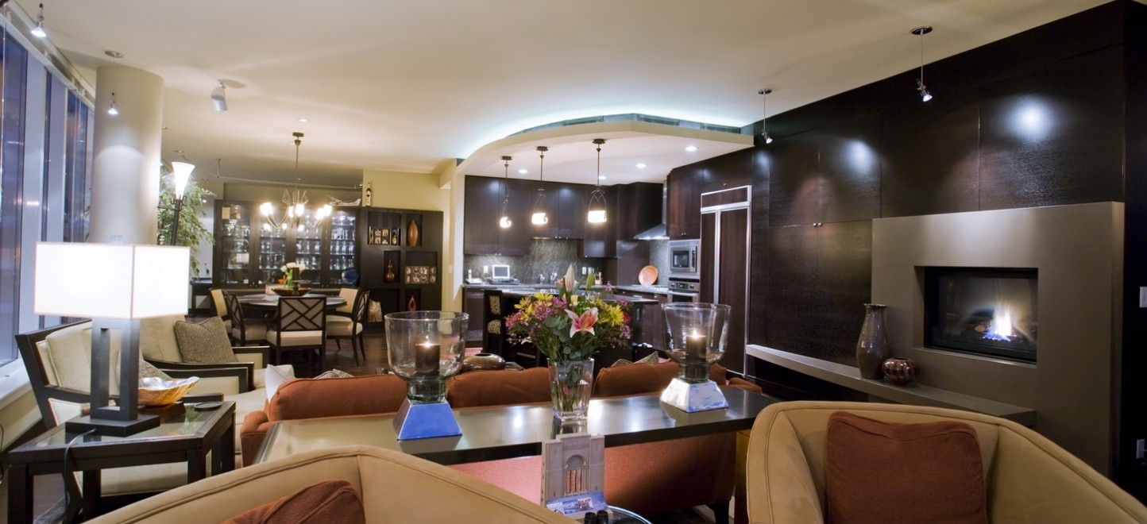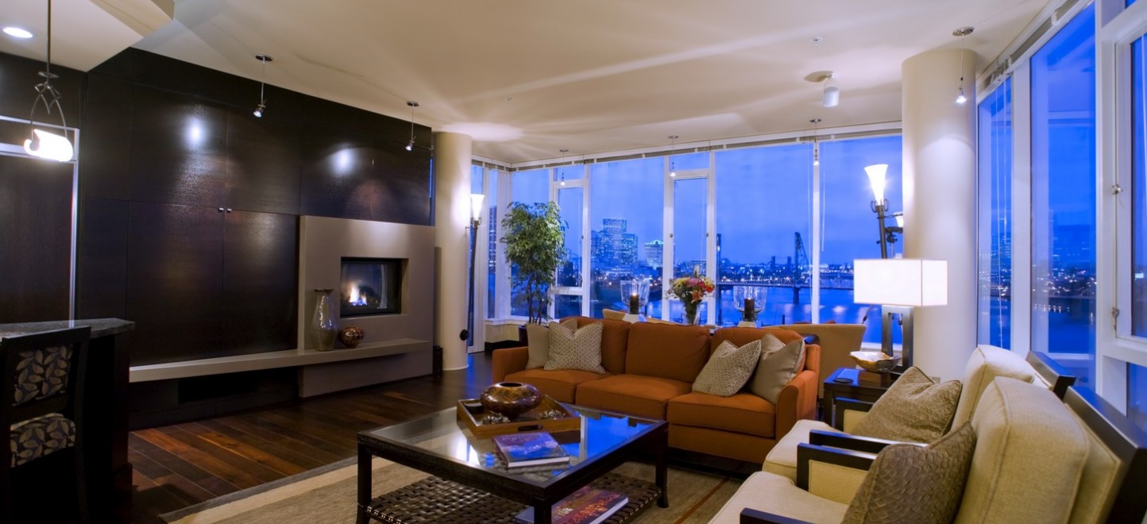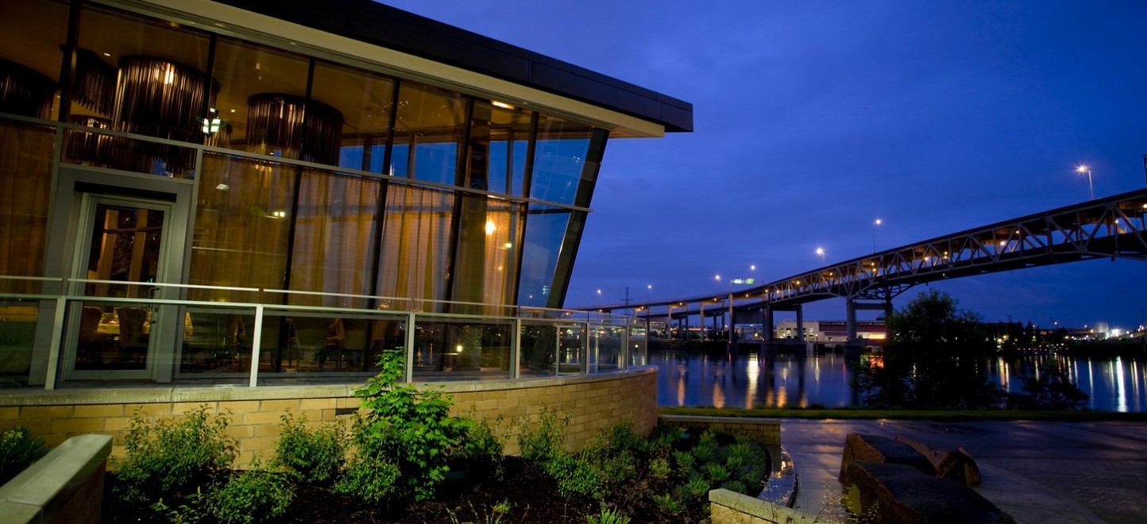The project is was built on a 2.72-acre Brownfield site with a 121,483 SF, parking garage. The three buildings consist of one 13-story at the southeast corner, an 11-story building at the southwest corner, and another 11-story building at the north side of the site. The underground parking garage holds 261 autos for residential use and 100 autos for public use. The four buildings, including restaurant, are placed on site to embrace the river/promenade and maximize views of the river and the city.
Categories:
Housing
The Strand
Size
The Strand Condominiums are glass and steel construction of three towers with 228 condominiums, and ground-level townhomes, a 7,600 SF restaurant, 1,384 SF retail, a 168 SF lobby and live/work space totaling 406,491 SF.
Clients
Architects
