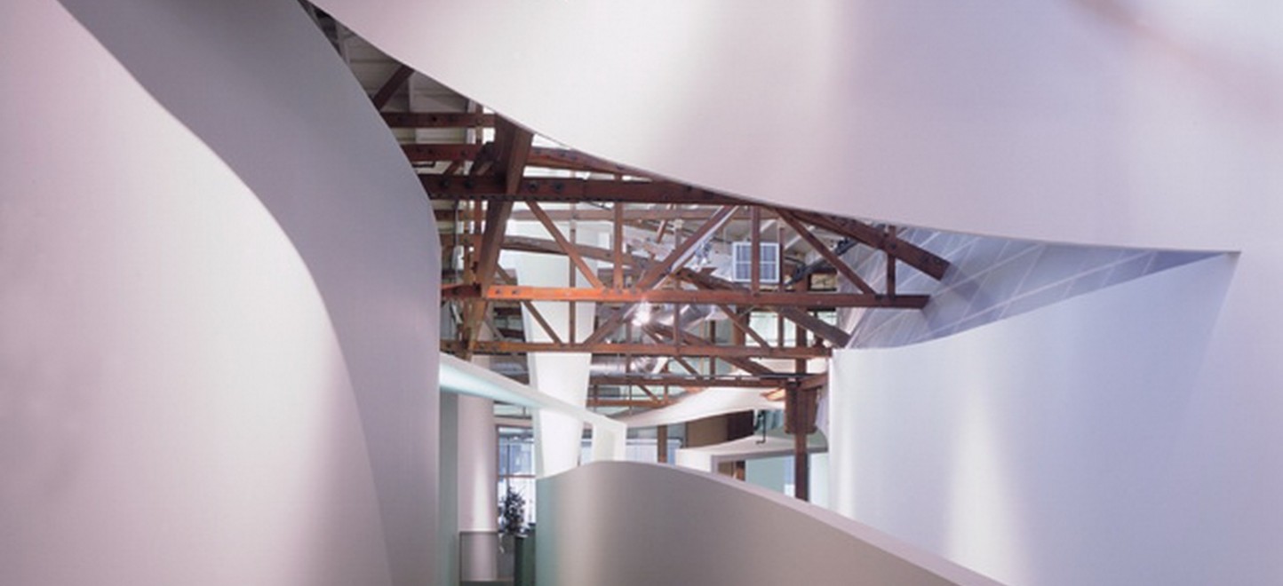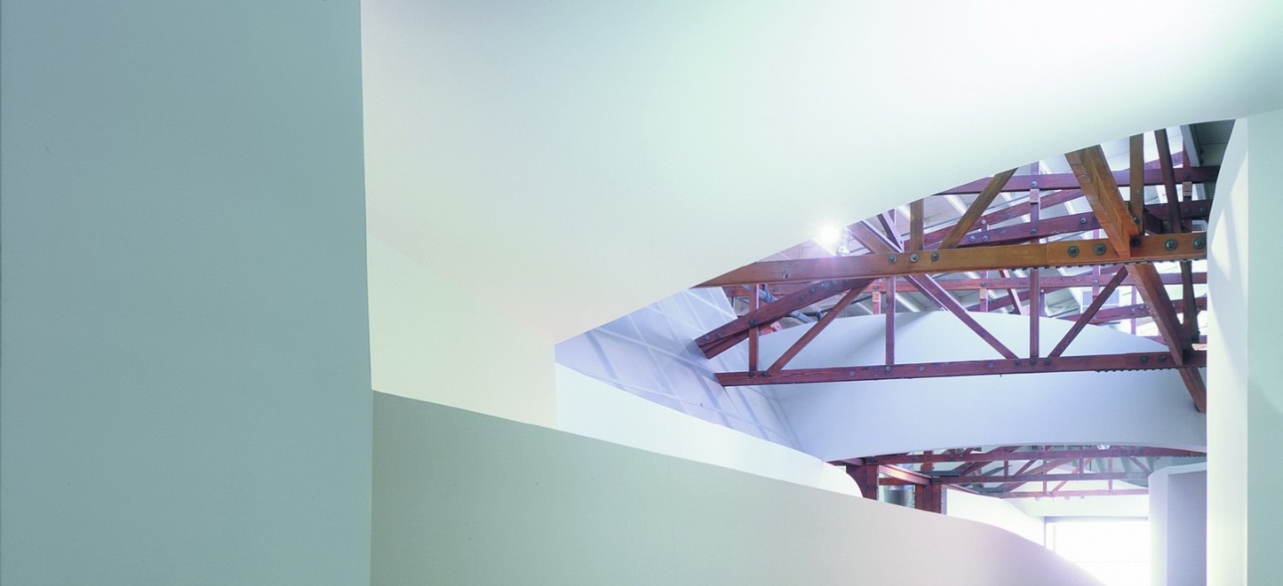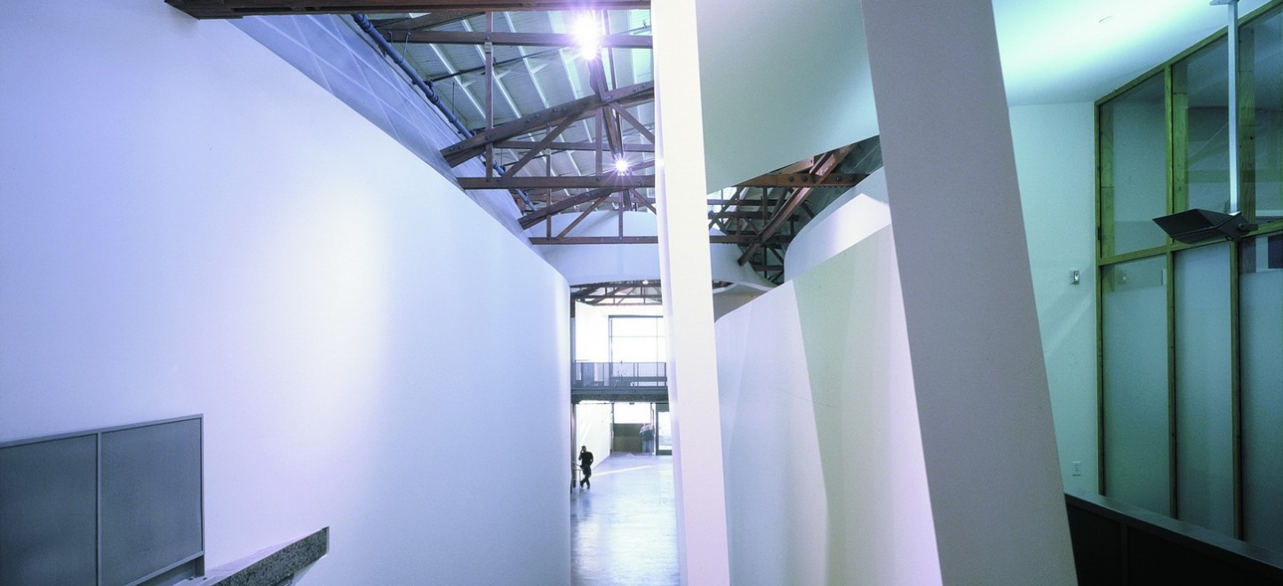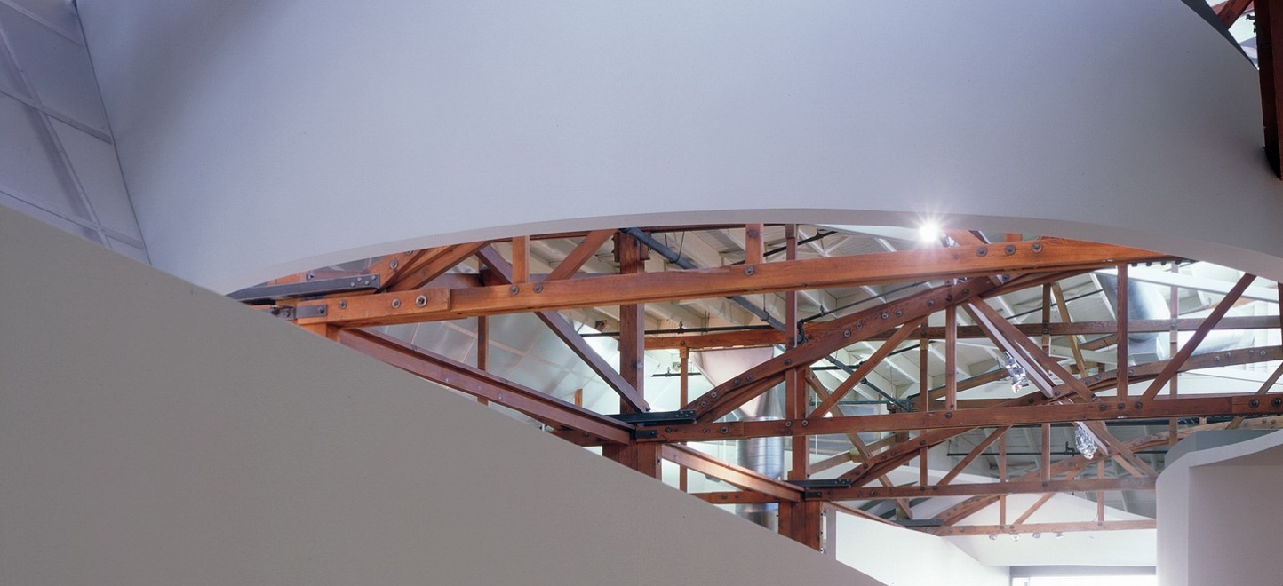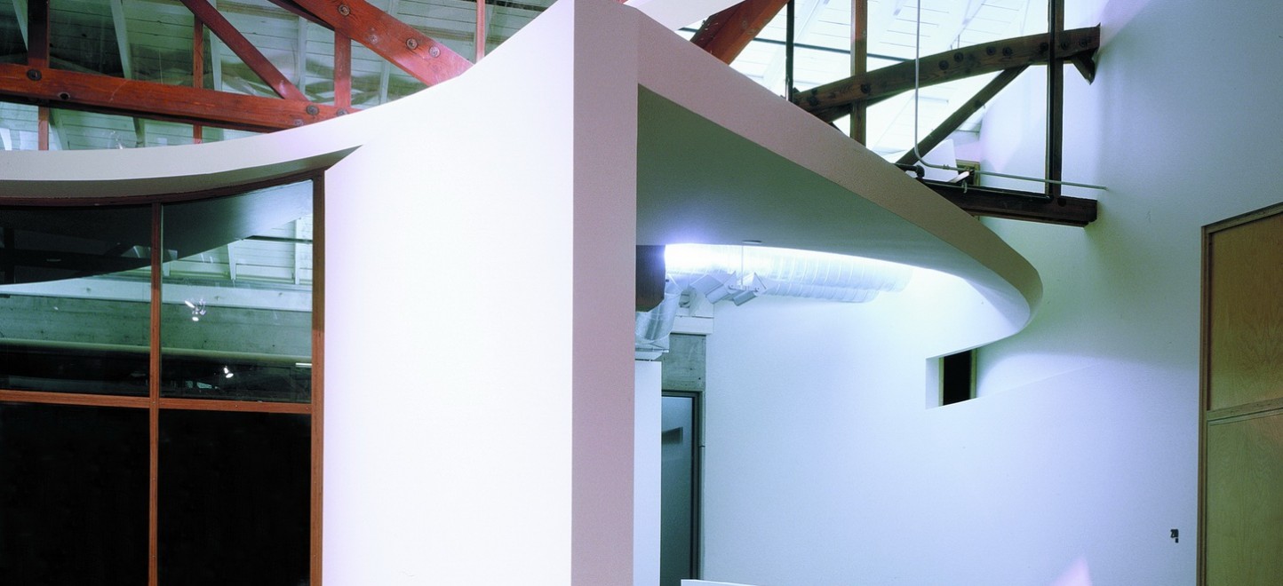While the exterior retains a facade of simple concrete with metal canopies, the alleyway inside sets this 78,588 SF building apart. Smooth precise concrete saw-cutting opened up the second floor and created a two-story space. The dramatic alleyway, a blend of curving sheetrock walls and soffits, leads the eye through the building.
The reconstruction created 11 units of office and retail tenant space with an open center atrium and was designed to preserve the unique existing arched wood trusses. Sandblasting was done and wood sealer applied, bringing them to life and adding another striking feature to this signature building. The design-build rehabilitation of the EOFF warehouse into Rivertec encompassed the entire building.
