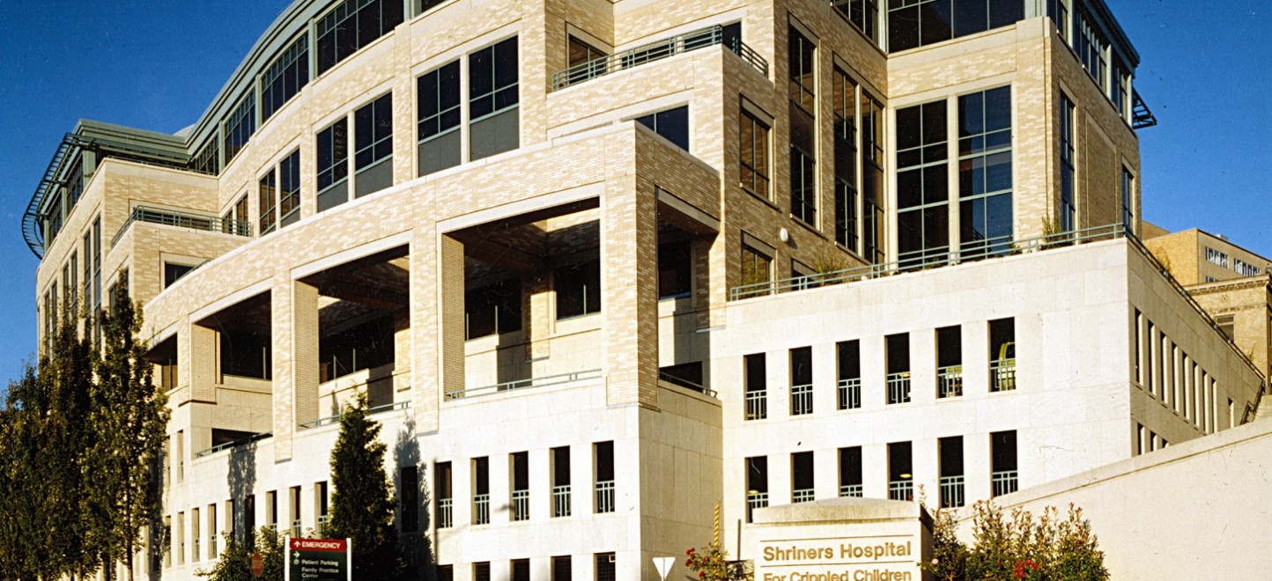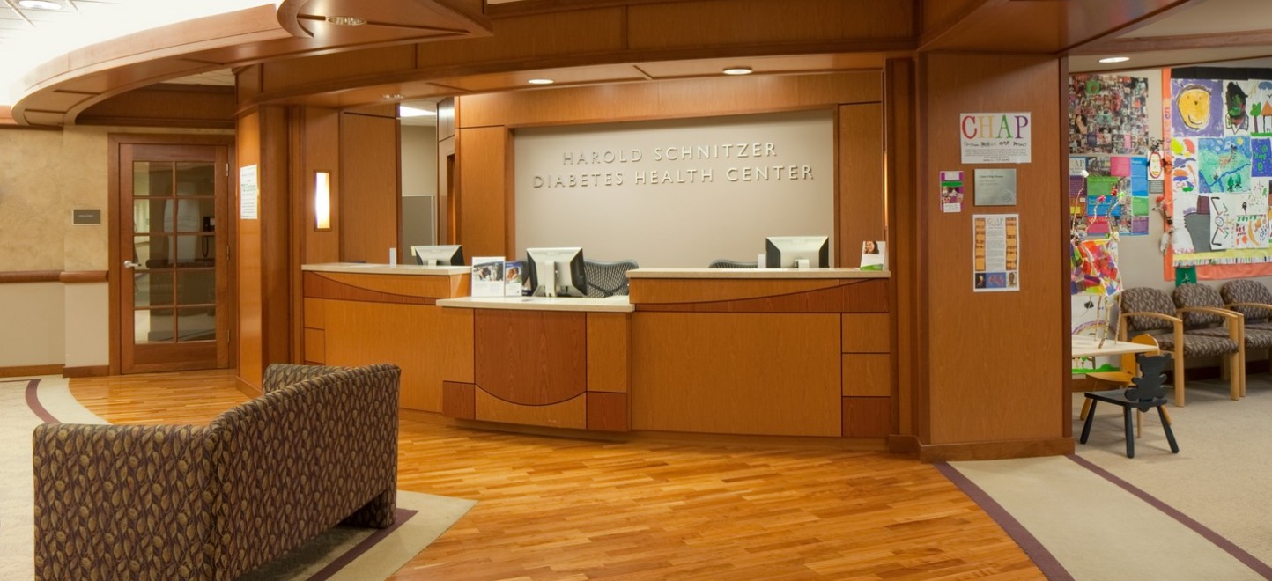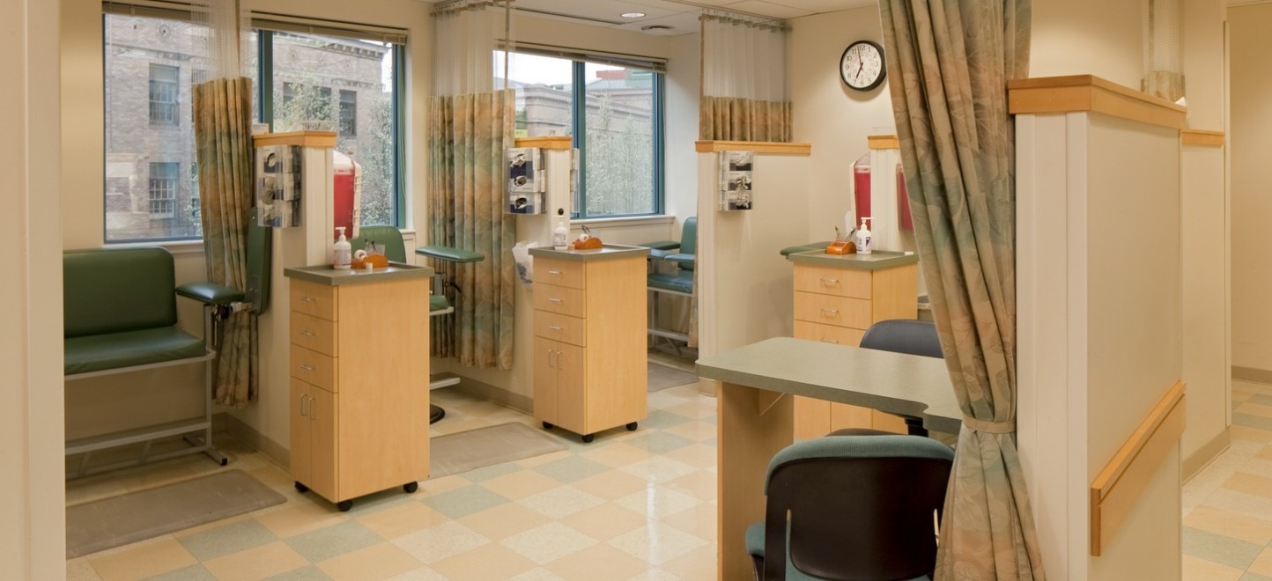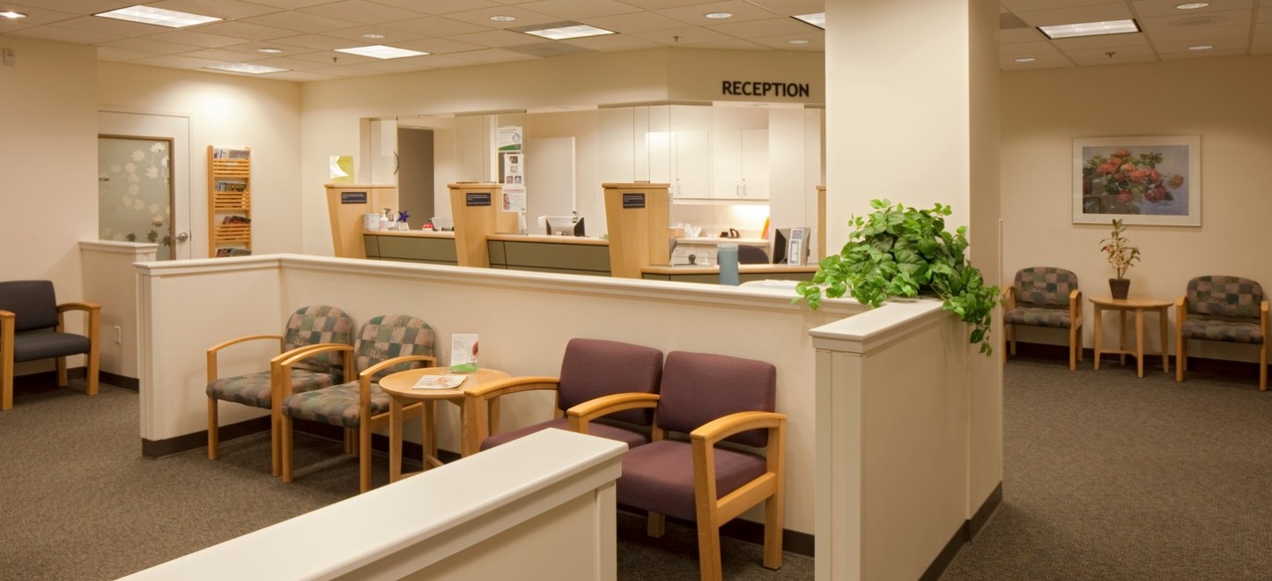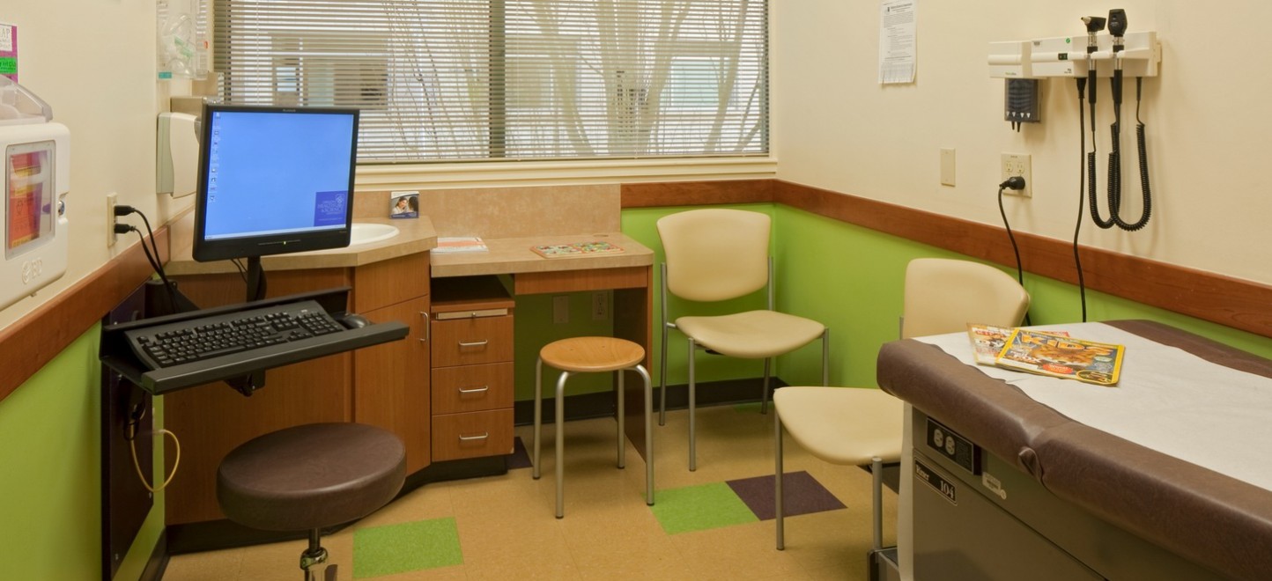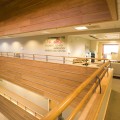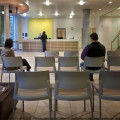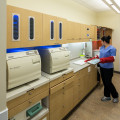The construction of the privately funded OHSU Physicians Pavilion represents the complex coordination of constructing a four-story medical office building on top of an existing parking garage, all while balancing the demands of an extremely active hospital with difficult access. Much like the hospital staff, the WALSH team never slept on this project. In order to avoid daytime hospital traffic the team erected the entire steel building frame during the night. While building at night allowed the team to work more freely, they had to pay special attention to the noise level as a courtesy to hospital patients. The unique design of the pavilion, with its gracious sweeping curved glass windows presented its own difficulties. Despite the challenges, the WALSH team completed the project on time and within budget.
Categories:
Education, Higher Ed, Healthcare
OHSU Physicians Pavilion
Size
The project consists of an 80,000 SF medical office building on top of an existing parking structure.
Clients
Architects
Testimonials
“Walsh had a wonderful team of very well trained and capable individuals. The constructed product met tenant needs and expectations, we were on budget through-out construction and we finished months ahead of initial schedules. The improvements were well constructed and the quality was apparent.” - Craig Rhea, Project Manager Oregon Health Sciences University Physicians Pavilion
