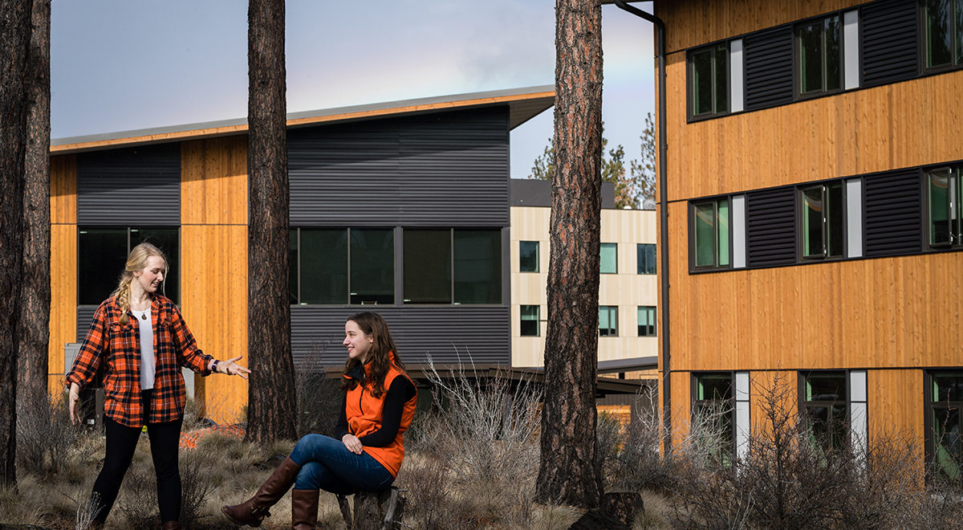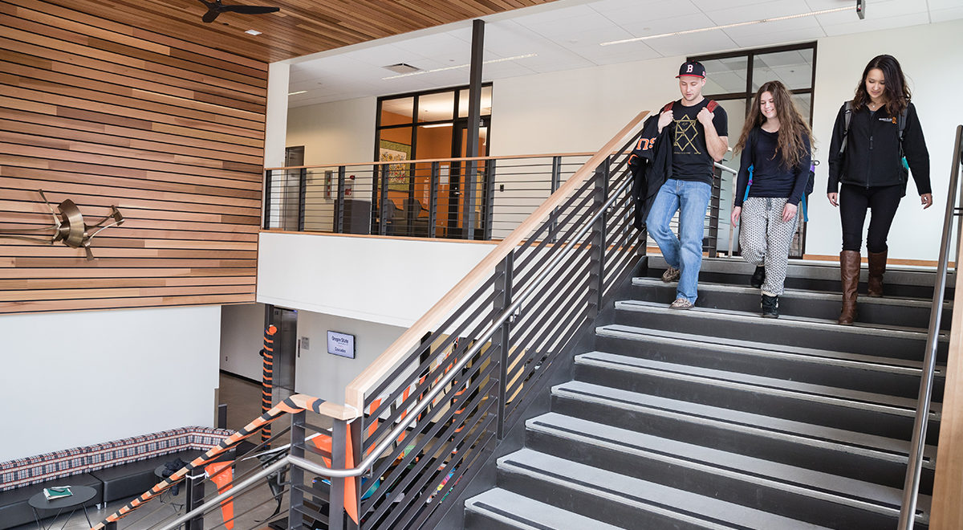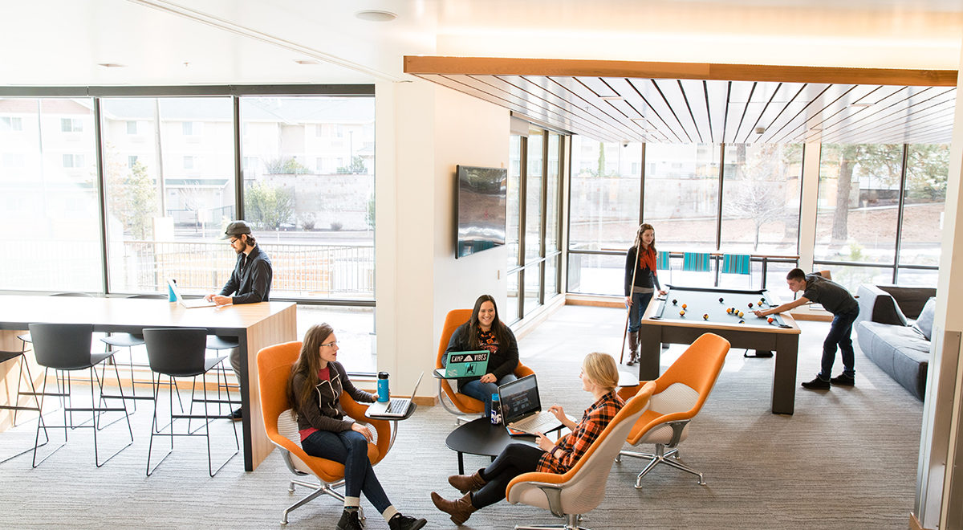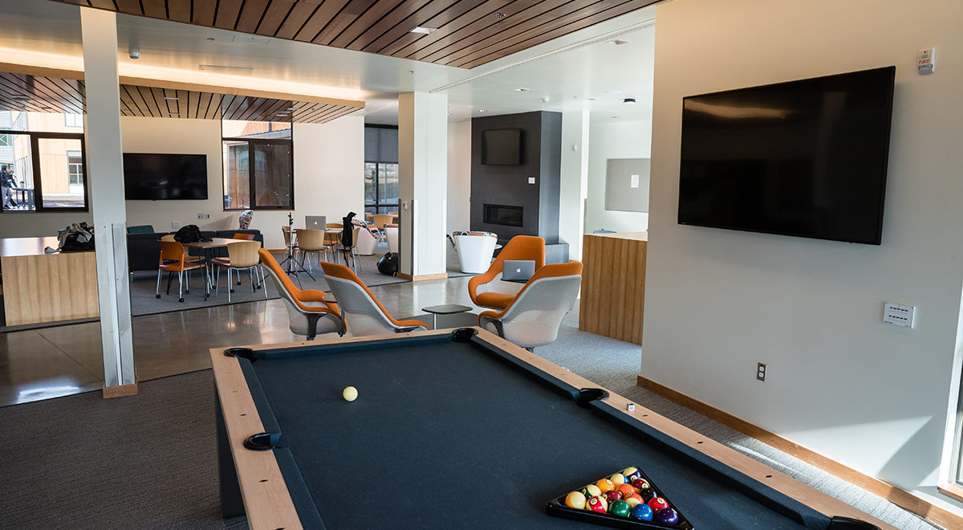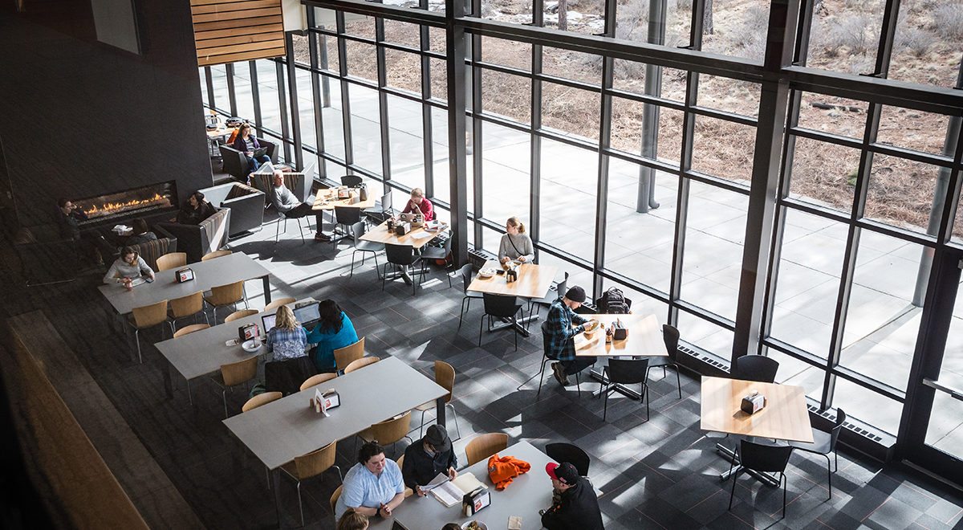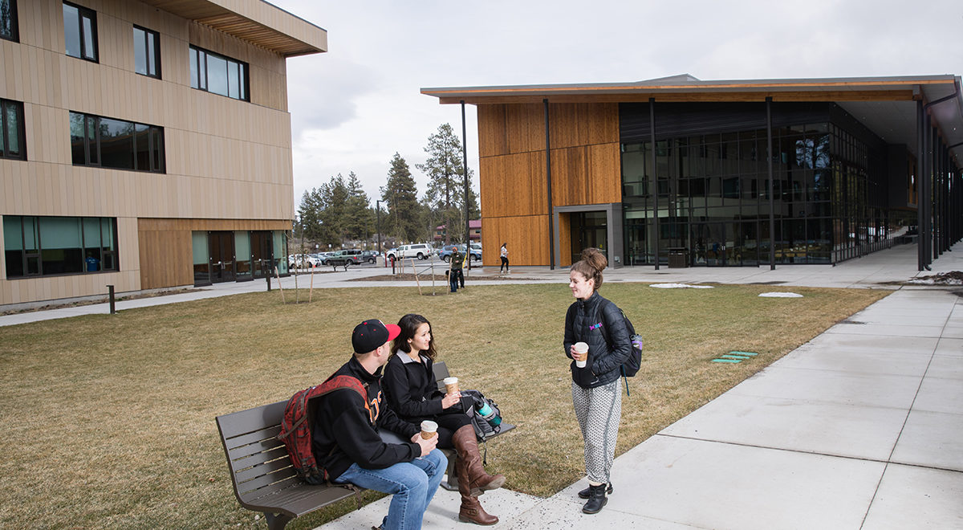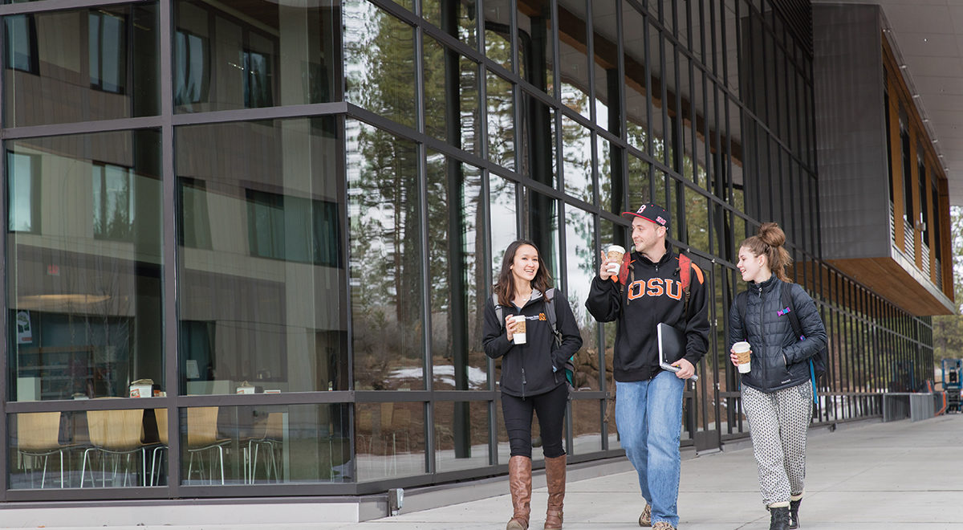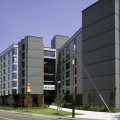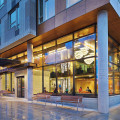A new student housing facility consisting of residential living area in 114 apartment and suite-style units with 340 designated bed spaces. Massing of the building is divided into separate wings of three and four stories, each that connect to student amenity areas. Accommodating the social needs of 300 live-in students, the building features a large ground-level lounge with community kitchen, a fitness room, as well as study areas and community kitchens on each floor. Additional support space includes leasing offices, student lounges and game room, community kitchen, fitness center, and bicycle and ski storage; and one (1) building containing approximately 14,800 SF of dining area and approximately 12,400 SF of academic and administrative space, all on the campus of Oregon State University-Cascades campus in Bend, Oregon.
The residence hall was designed and built with the goal of being the nation’s first net-zero campus, both buildings have the ability to connect to sustainable power sources in the future. The broad sloping roofs face south to allow for future PV panels for energy generation. Waste and storm water reuse is planned for future phases.
