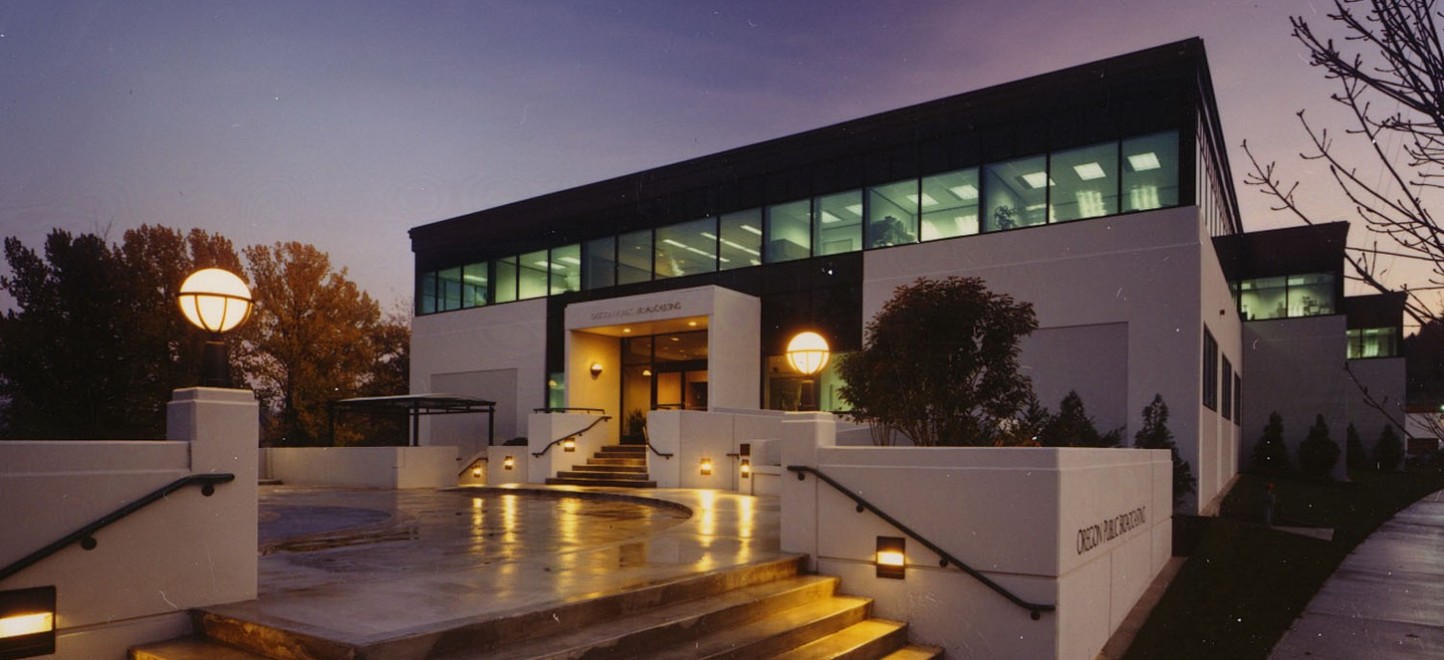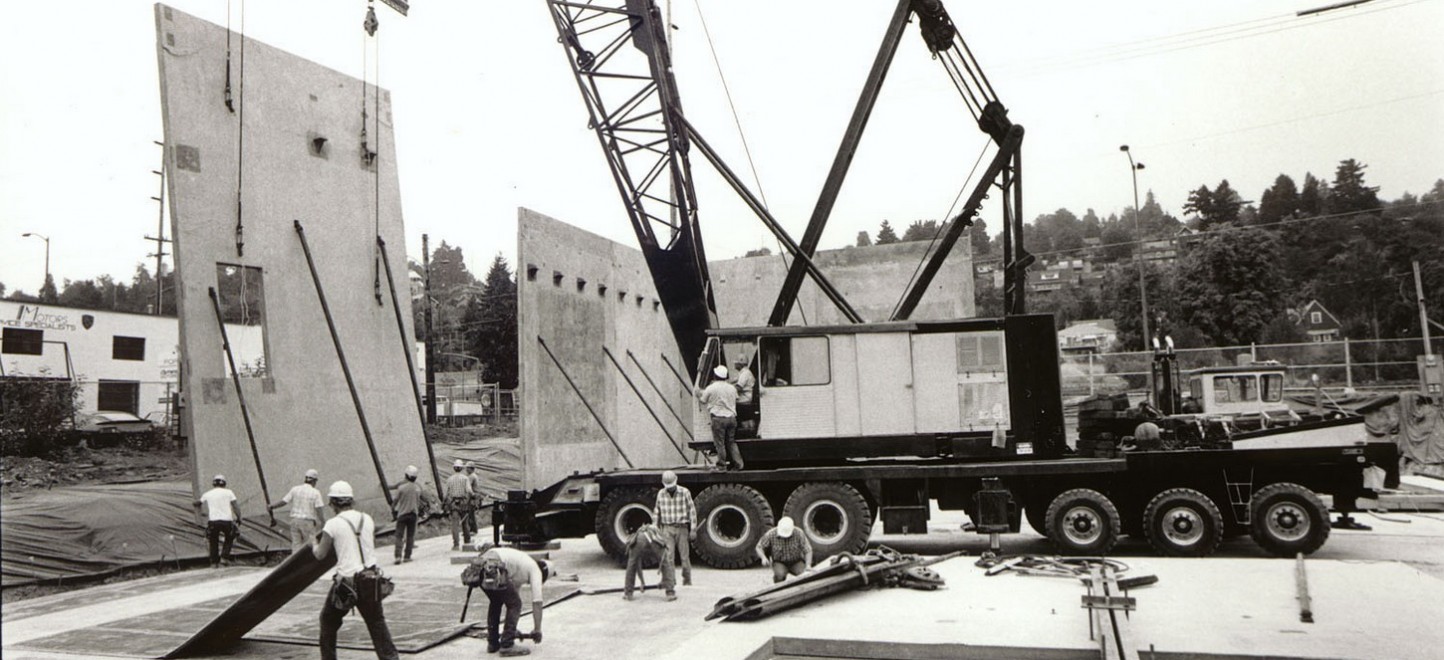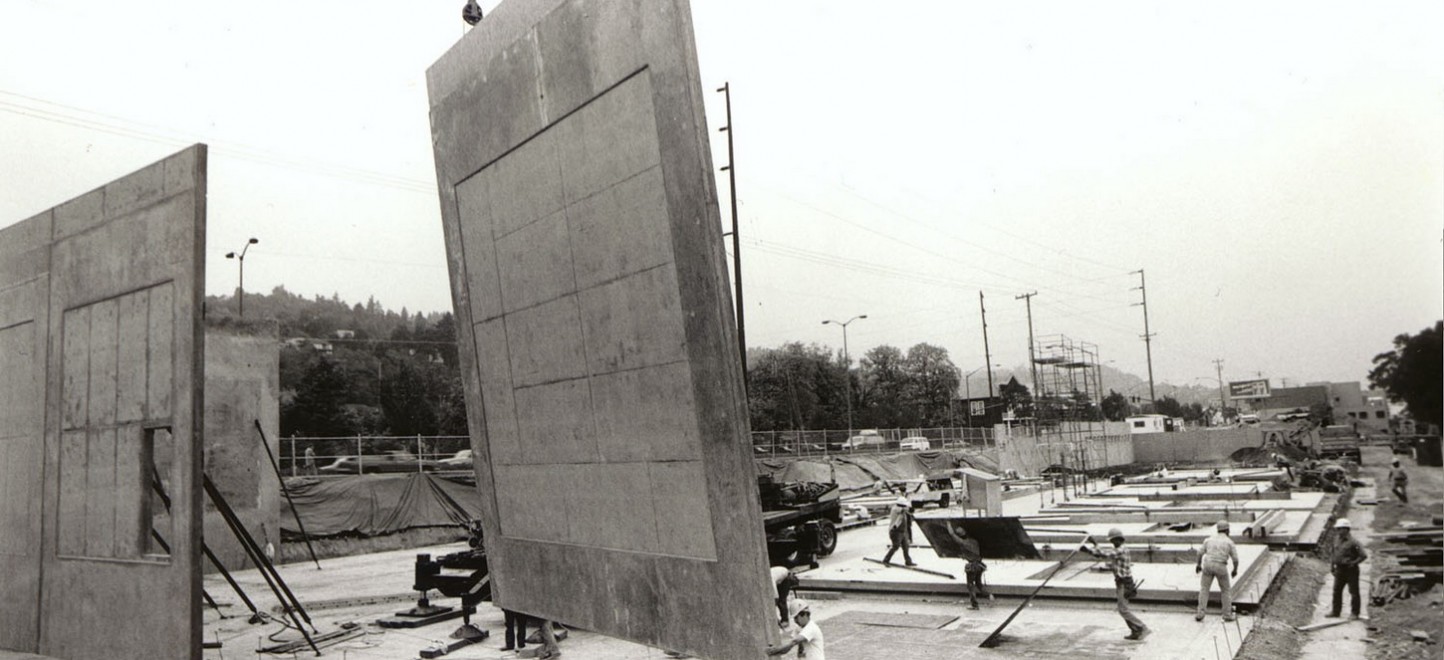The Oregon Public Broadcasting headquarters is a 60,000 SF, three-story structure. The first floor is slab-on-grade with a super flat floor in the 80 x 60 foot main studio. The second and third floors are precast beams and Corefloor with topping slabs. The 20-foot high studio ceiling was clear spanned with precast double tees. The third-story roof was steel framed off the two-and-a-half-story precast exterior wall panels. The finished product won an Oregon ACI Excellence in Concrete award.
Categories:
Commercial, Community
Oregon Public Broadcasting
Size
The Oregon Public Broadcasting headquarters is a 60,000 SF three-story structure.
Clients
Architects
Awards
The Oregon Public Broadcasting headquarters, a 60,000 SF, three-story structure, won awards for innovation and yet was delivered below the anticipated budget.
More than 150 program spaces include: set construction facilities, multi-media conference room, administrative offices, engineering spaces, film and music libraries, facility support, and radio and television studios. The lowest floors and the building’s parking structure are partially below grade, reducing the scale of the building and preserving views to the park from the neighborhood.


