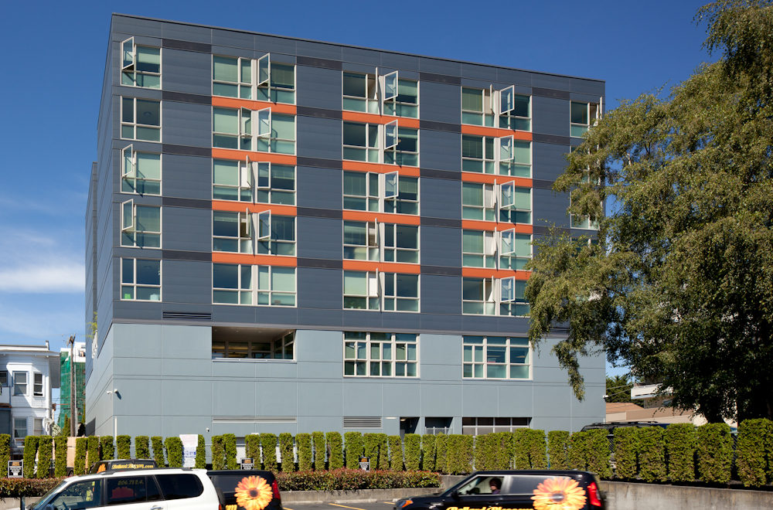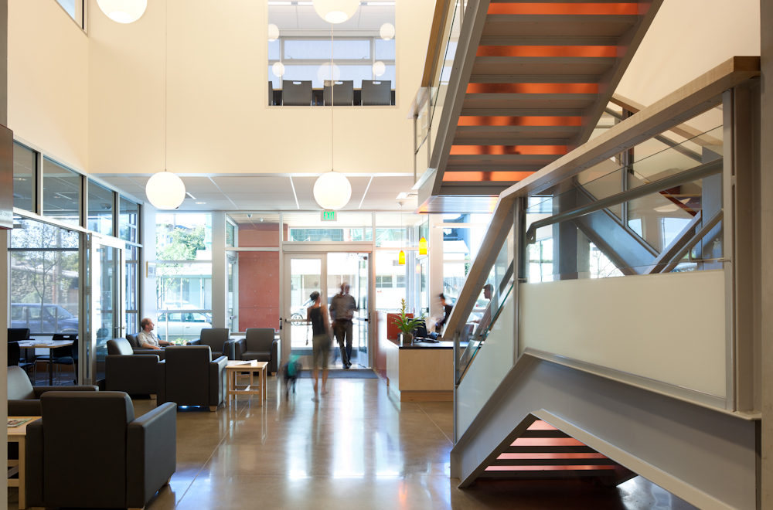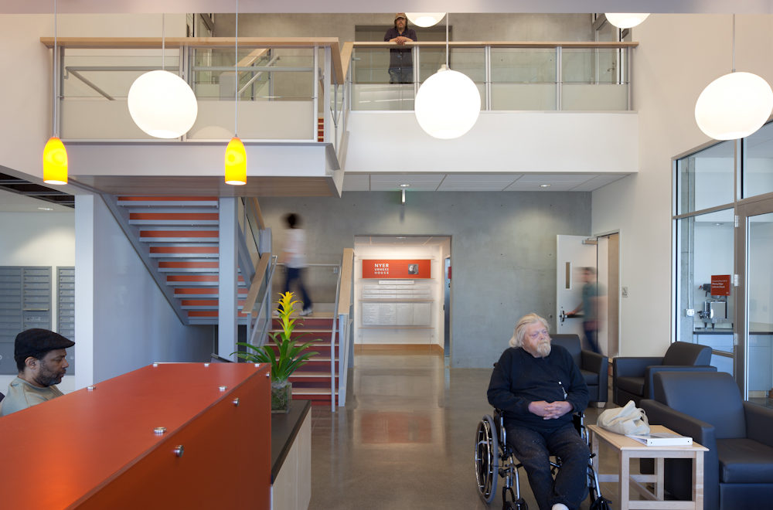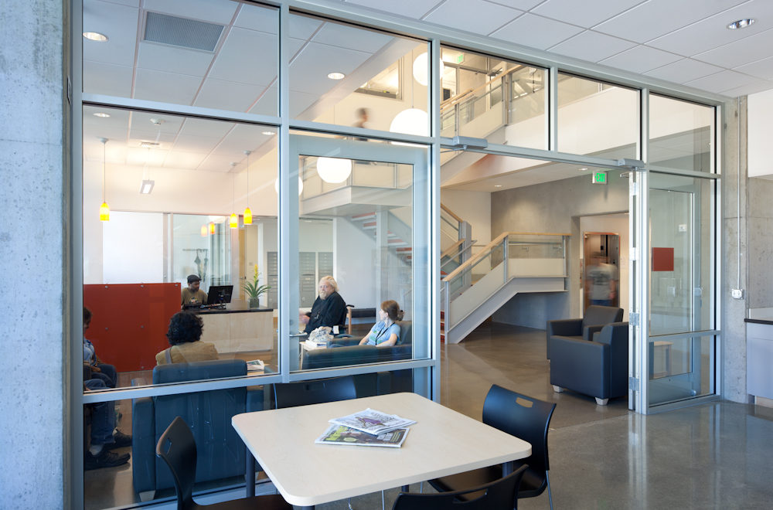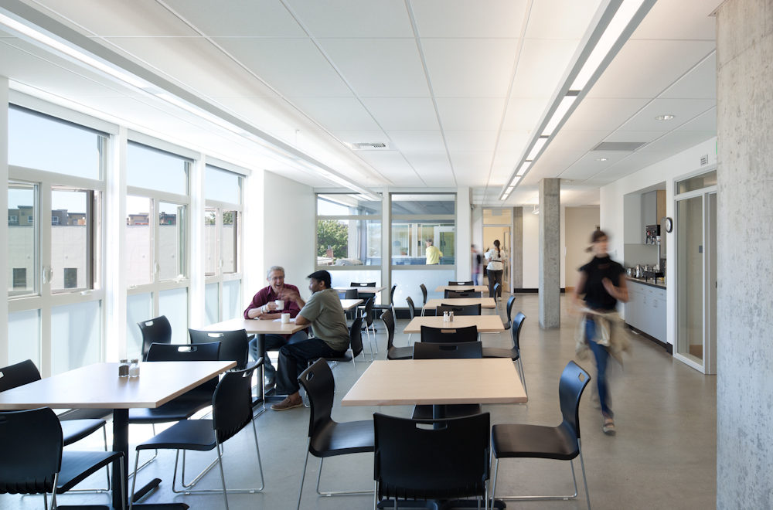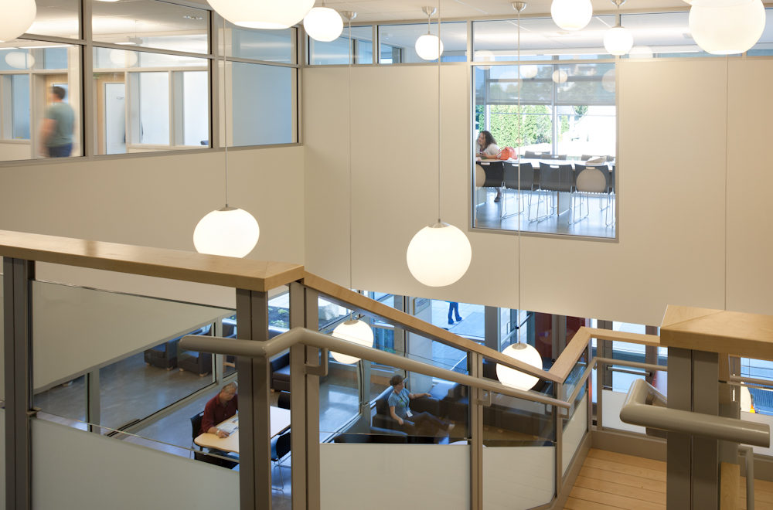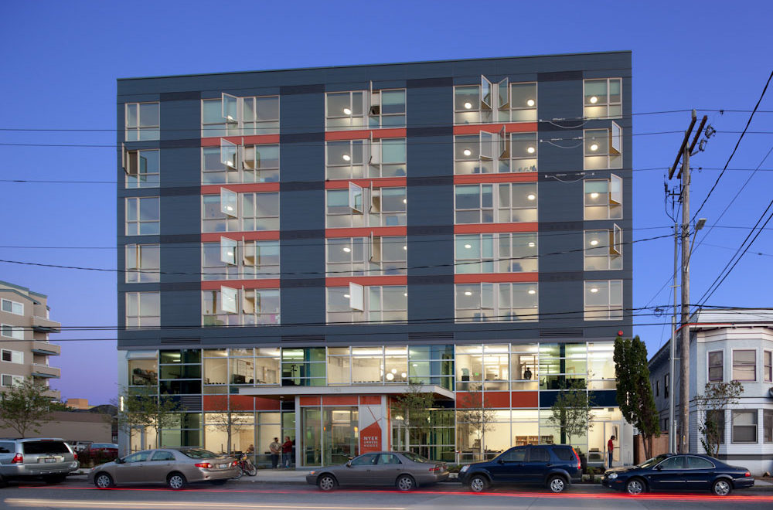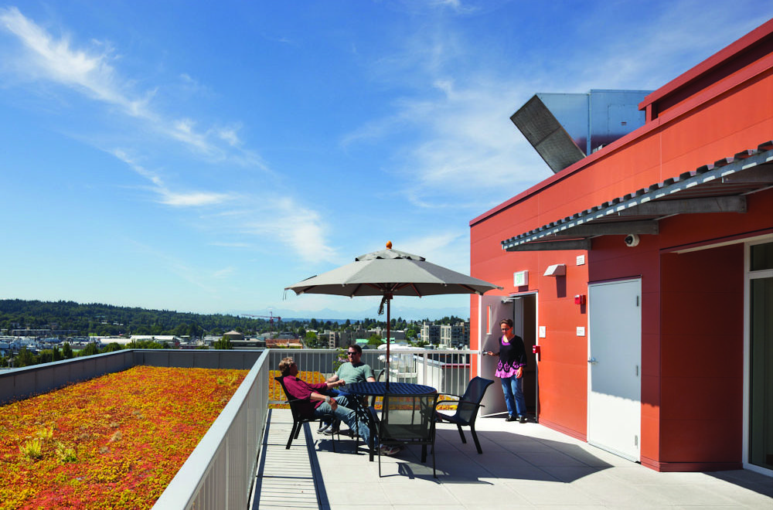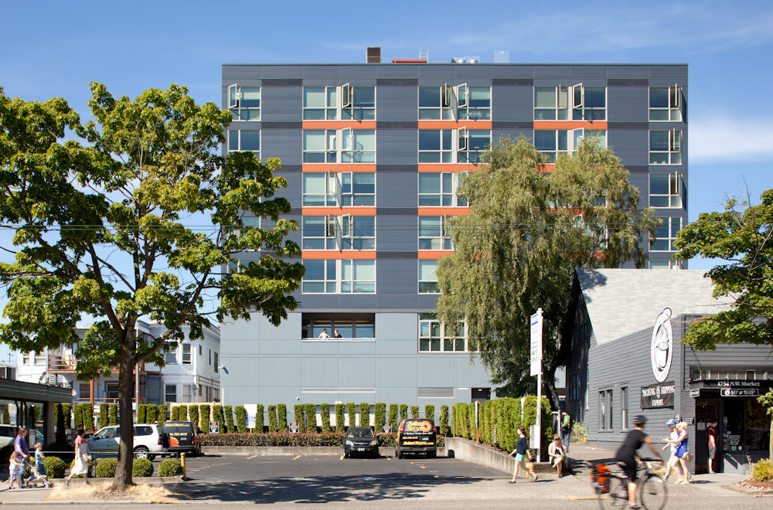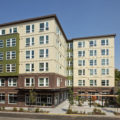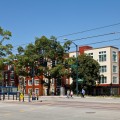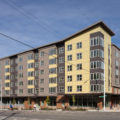Urness House has every quality to be desired in a great neighbor–it’s a resource for help, hospitality, cooperation and care. For 80 formerly homeless women and men, it offers a permanent place to call home, along with counseling and healthcare services to help stabilize their lives. The seven-story building has five stories of wood frame housing in 80 studio apartments with full bathrooms and galley kitchens. A concrete base with two levels is built at grade; floors one and two are dedicated to services for residents and the community, including Urness’ 24-hour staff. NeighborCare clinic provides medical/dental services on the first floor, which includes offices for social workers, counselors and employment specialists who serve the neighborhood.
Urness House dedicates a significant amount of square footage to open green space, with eco roofs on multiple levels. A deck allows residents access along the largest of these, a 5,000-square-foot green roof that tops the building. Designed and built to Evergreen standards, the 51,000-square-foot project has Energy Star appliances; and radiant heating with a high-efficiency boiler that serves residential and commercial space. Common areas include a dining room and commercial kitchen. Developed through City of Seattle, King County, YWCA and HUD funding.
