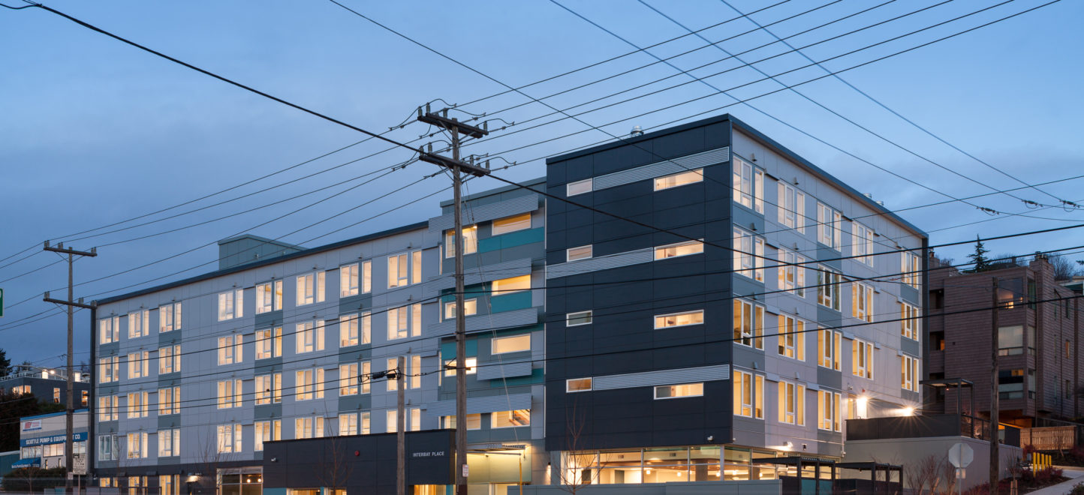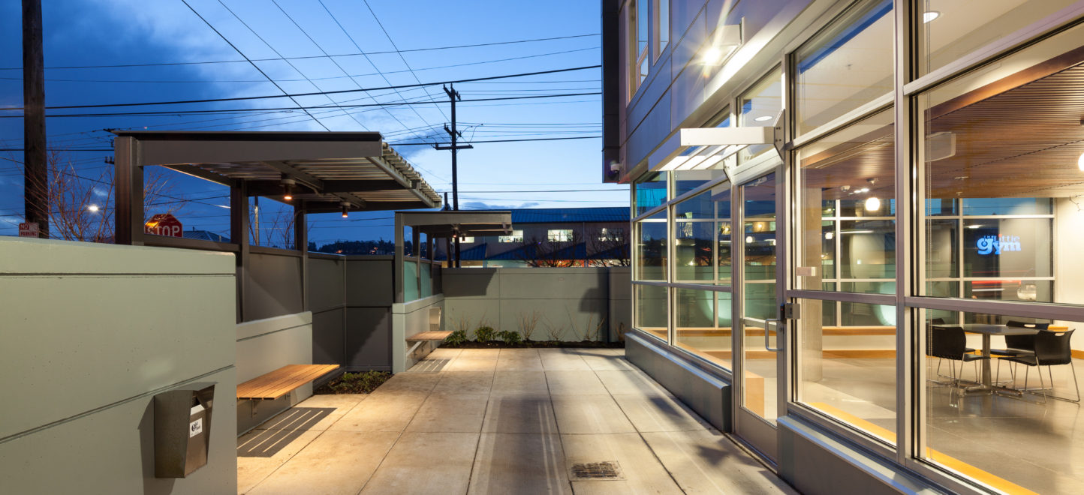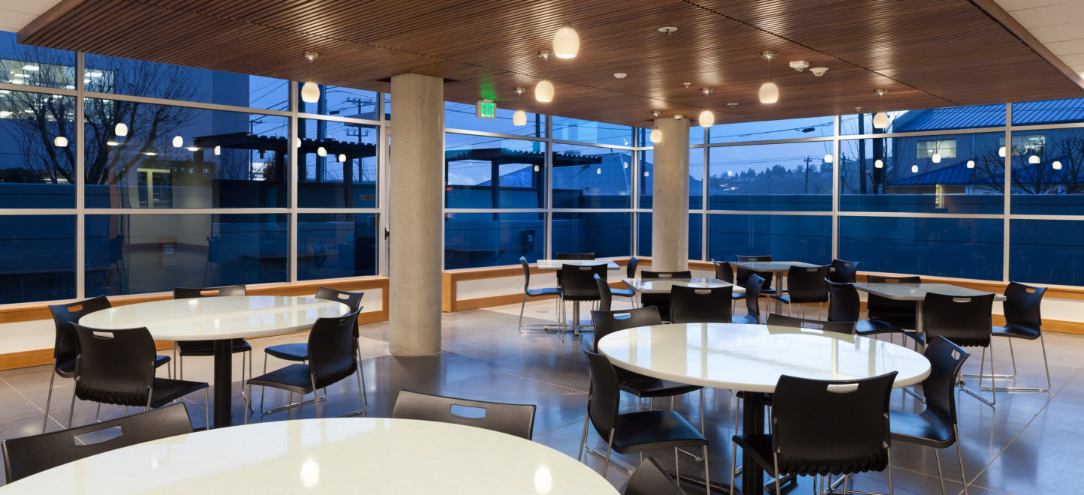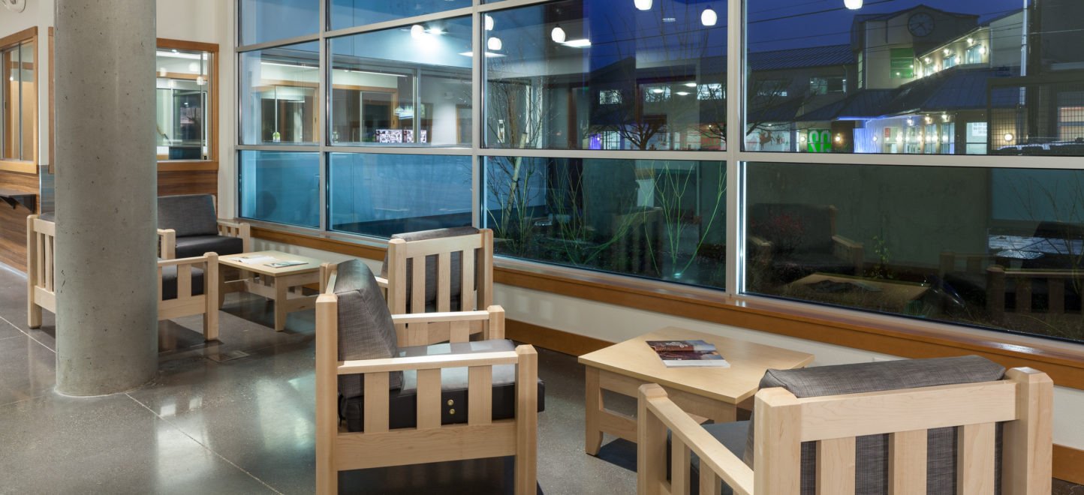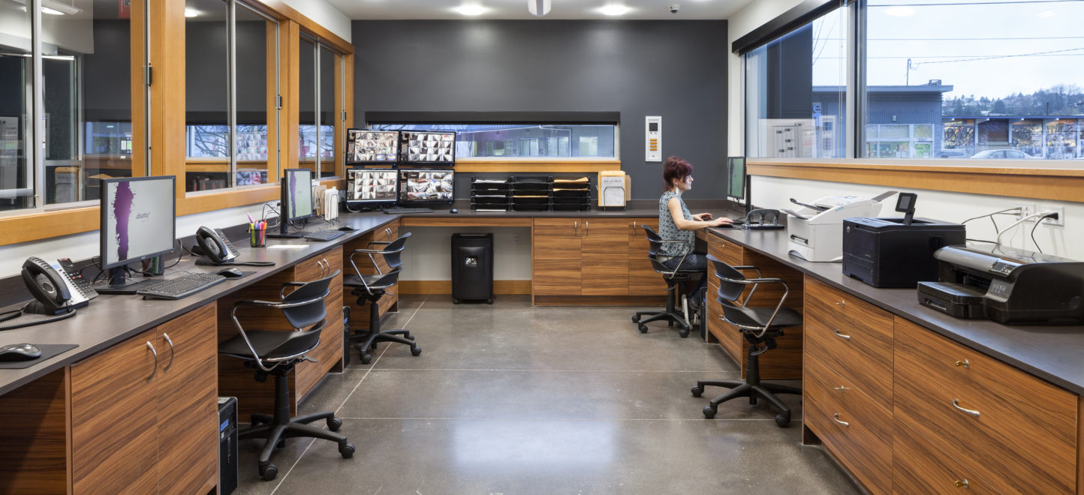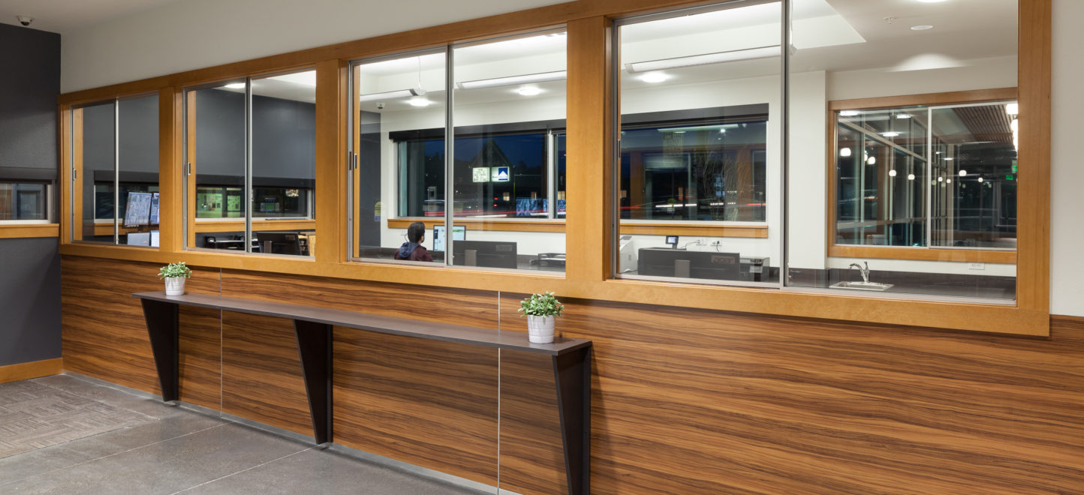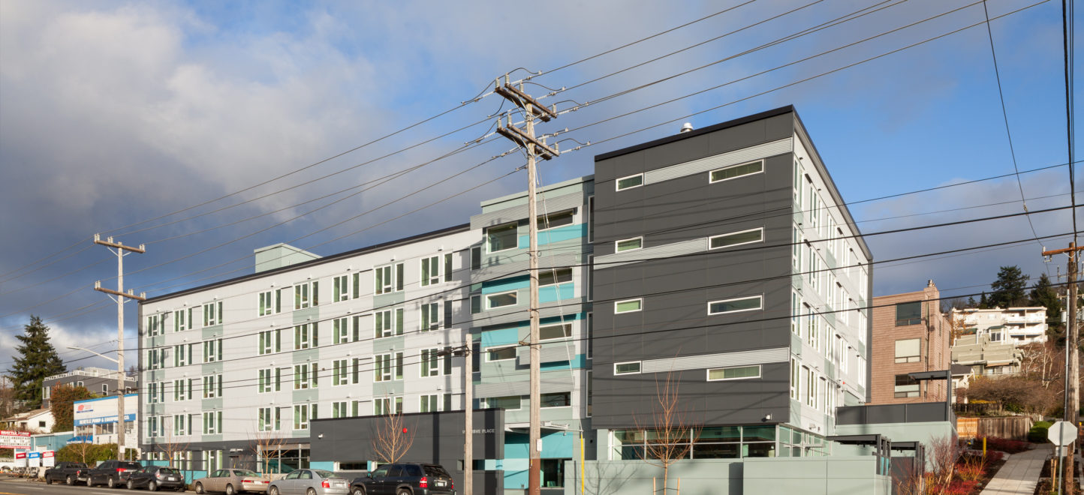Interbay Place is a mixed use building with 97 units of supportive housing and includes staff offices and residential common areas. The completed structure has on-site parking for 16 vehicles, exterior courtyards, and landscaped areas. The five-story building is wood frame construction over concrete and totals 51,088 SF. We employed building information modeling (BIM) to coordinate the scopes for the building’s Housing First programming – a model that includes offices for resident support services, meeting rooms, and a common meal-prep kitchen and dining area.
WALSH provided full preconstruction/estimating services to plan and construct a mixed-use building that provides permanent homes and 24/7 support for 97 formerly homeless residents. The Interbay project had a number of challenging aspects – a tight site, significant grade changes, and an office / common space floor with very tight soffiting. Since there was no basement in this 5-over-1 building, all major mechanical services and distribution systems were installed above the common rooms, offices, and resident service spaces; and our main focus was on early resolution of potential conflicts and ensuring constructability. Working from the 2D architectural drawings, WALSH created 3D models of the concrete, ceiling, wall, and shoring areas, including all of the subcontractor mechanical design. BIM 3D coordination resolved mechanical, architectural, and structural issues on the concrete-structure floors, and transitioned to the 2D traditional overlay process for the typical residential unit levels. Integrating the efforts of the MEPF design-build subcontractors, the Design Team, WALSH, and DESC representatives led to an extremely efficient installation in the field. This collaborative process provided an opportunity to deliver the highest value during both preconstruction and construction phases while delivering the project within the Owner’s budget.
