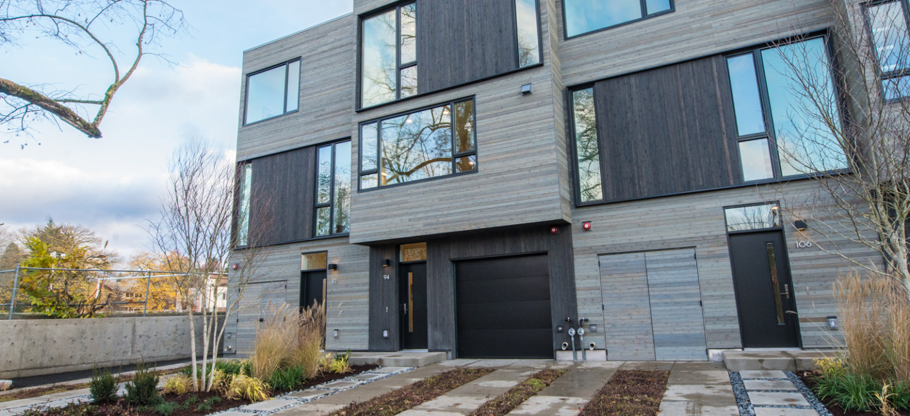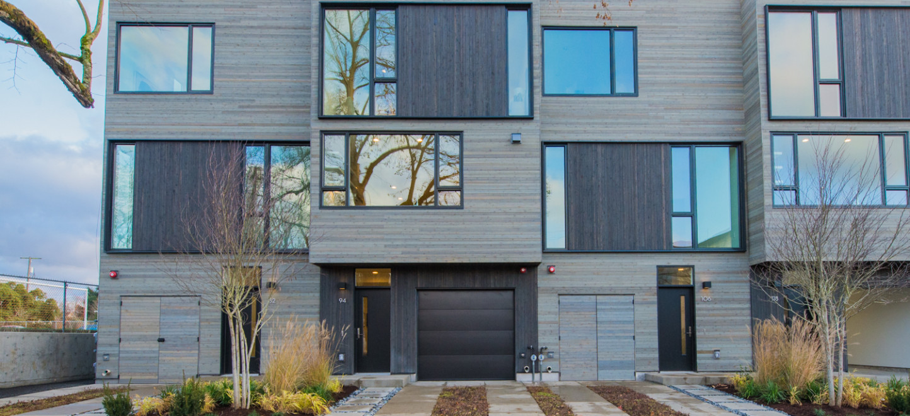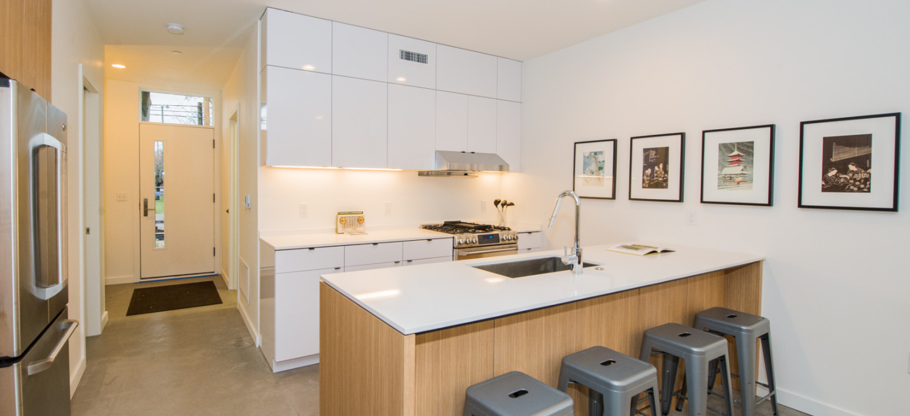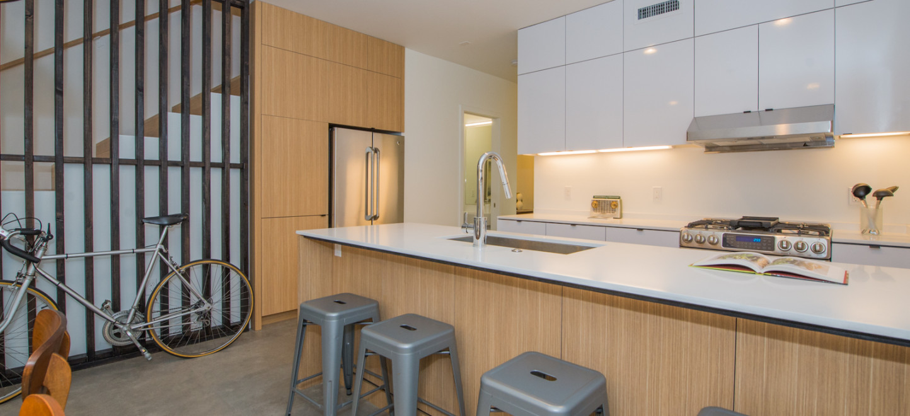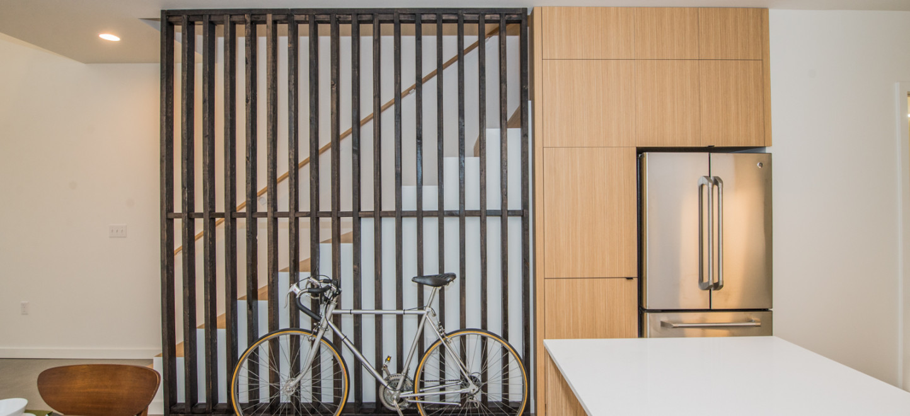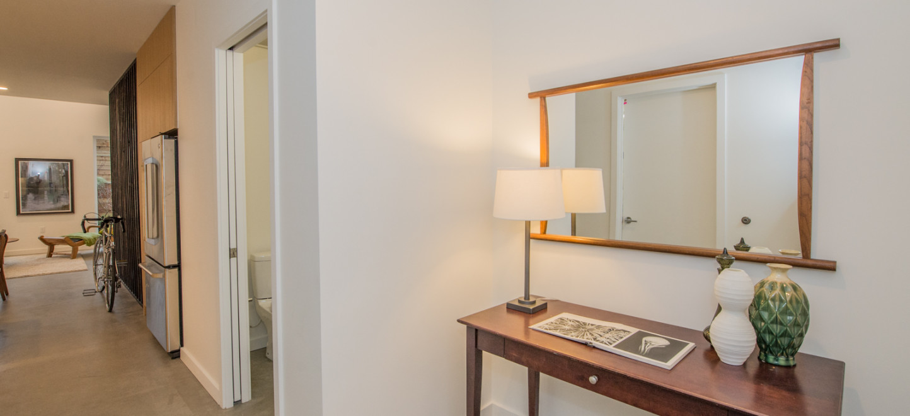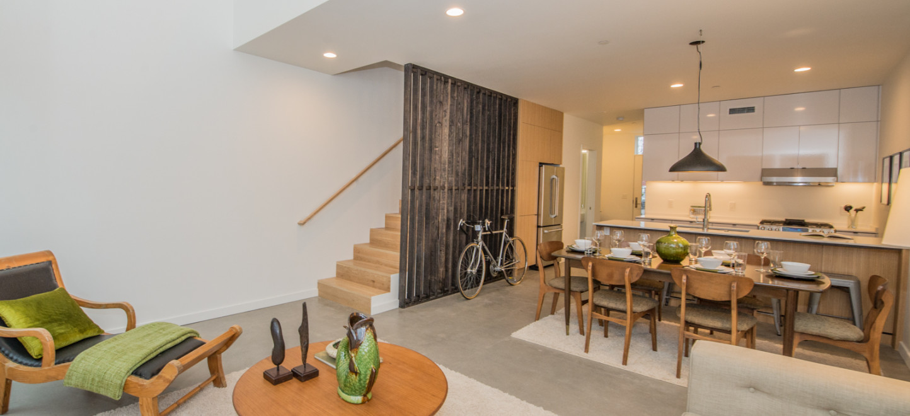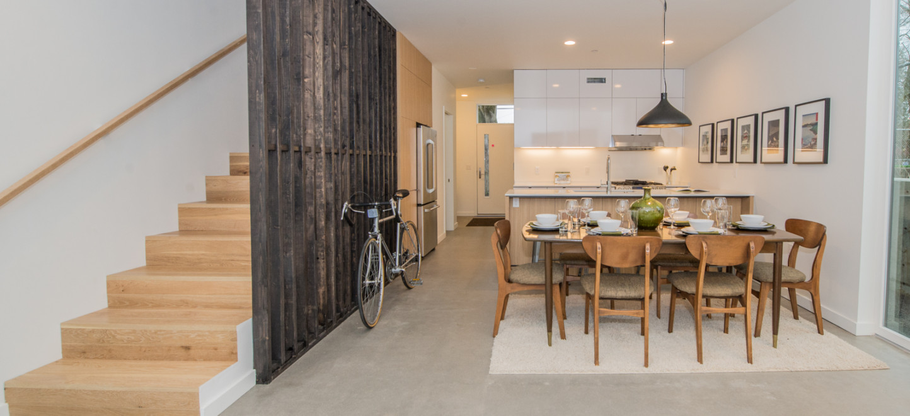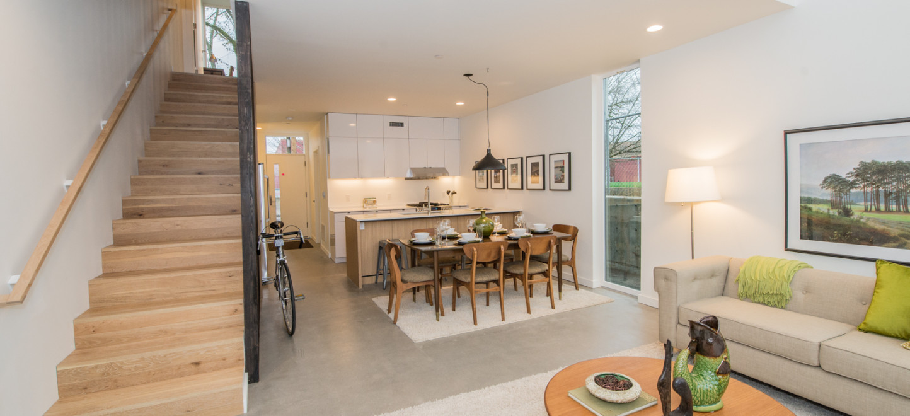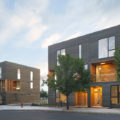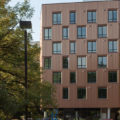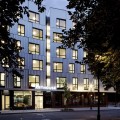Hayashi Townhomes are an 8-unit property, plus two Accessory Dwelling Units. The project is made up of three distinct unit concepts, each supporting a different type of resident but all expressing the importance of natural light, textural materials, and connection to the outdoors. With careful placement of windows and skylights, the design maximizes daylight in the units while maintaining privacy.
Hayashi’s unique approach melds form and function into striking, light-filled spaces. Ipe wood balconies feature expansive views; great rooms and dens flow into private gardens ideal for entertaining; skylights in stairwells and master bedrooms infuse your space with a sense of well-being.
Elegance and sustainability work hand in hand, with quartz counters and wide plank White Oak or polished concrete flooring. Earth-friendly features have been carefully implemented, including the use of low VOC paints, formaldehyde-free cabinetry, tankless water heaters, and a 95.5% energy efficient gas furnace in each home. Hayashi is slated for Earth Advantage Platinum certification.
Inherent functionality allows for carefree living, and each home offers a unique floor plan to suit your lifestyle. Whether you prefer entertaining in the ground floor’s great room and garden or dining with elevated views, the convenience of a private garage or more interior living space, Hayashi is built with your future experiences in mind.
