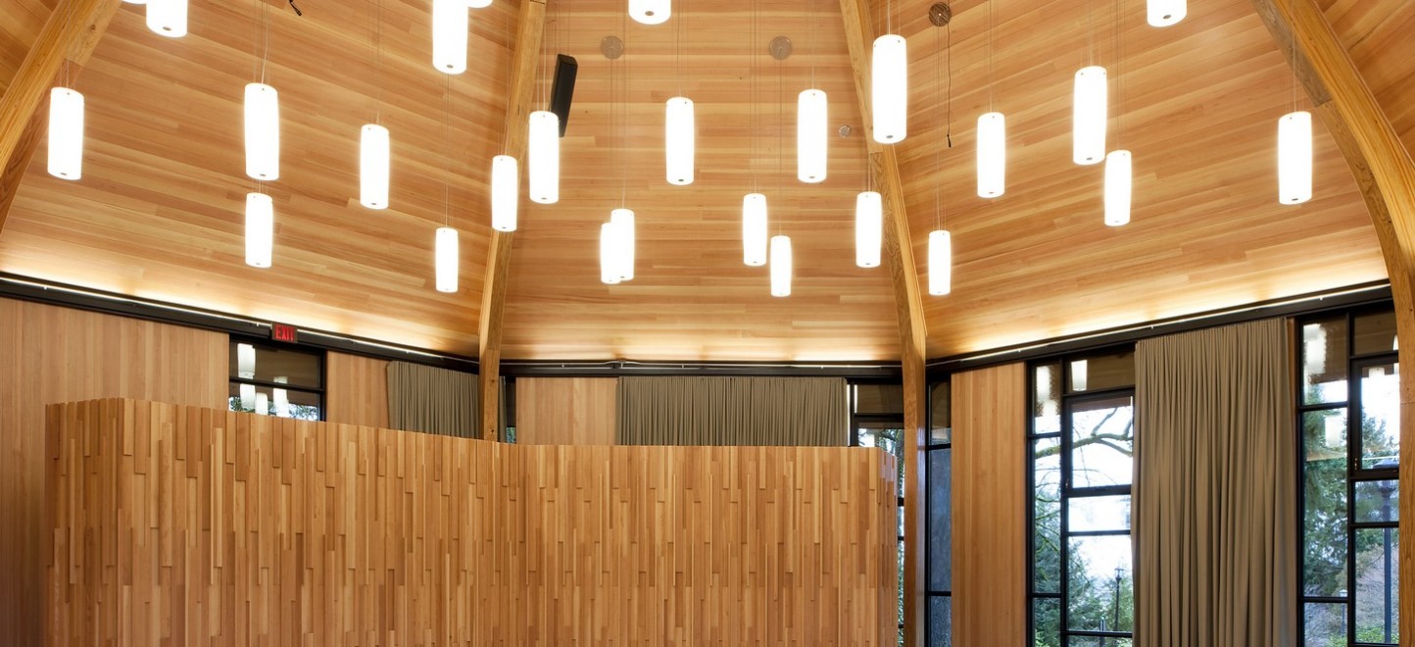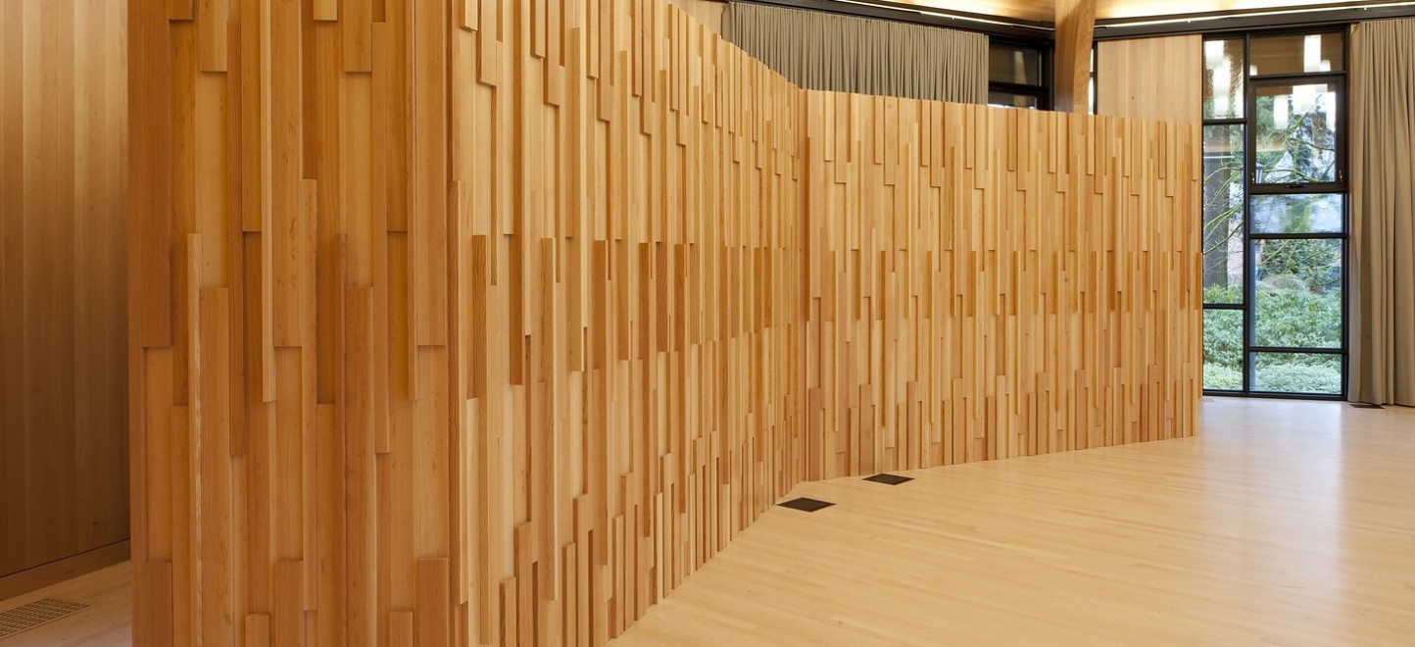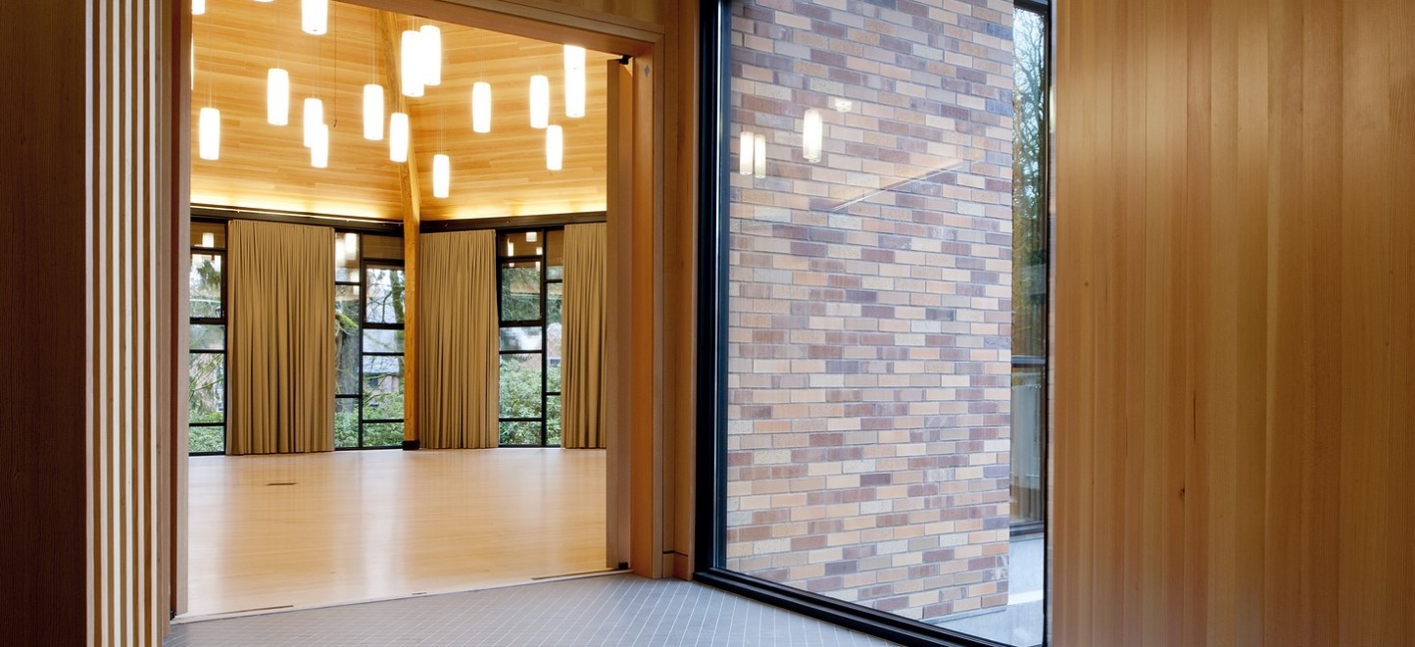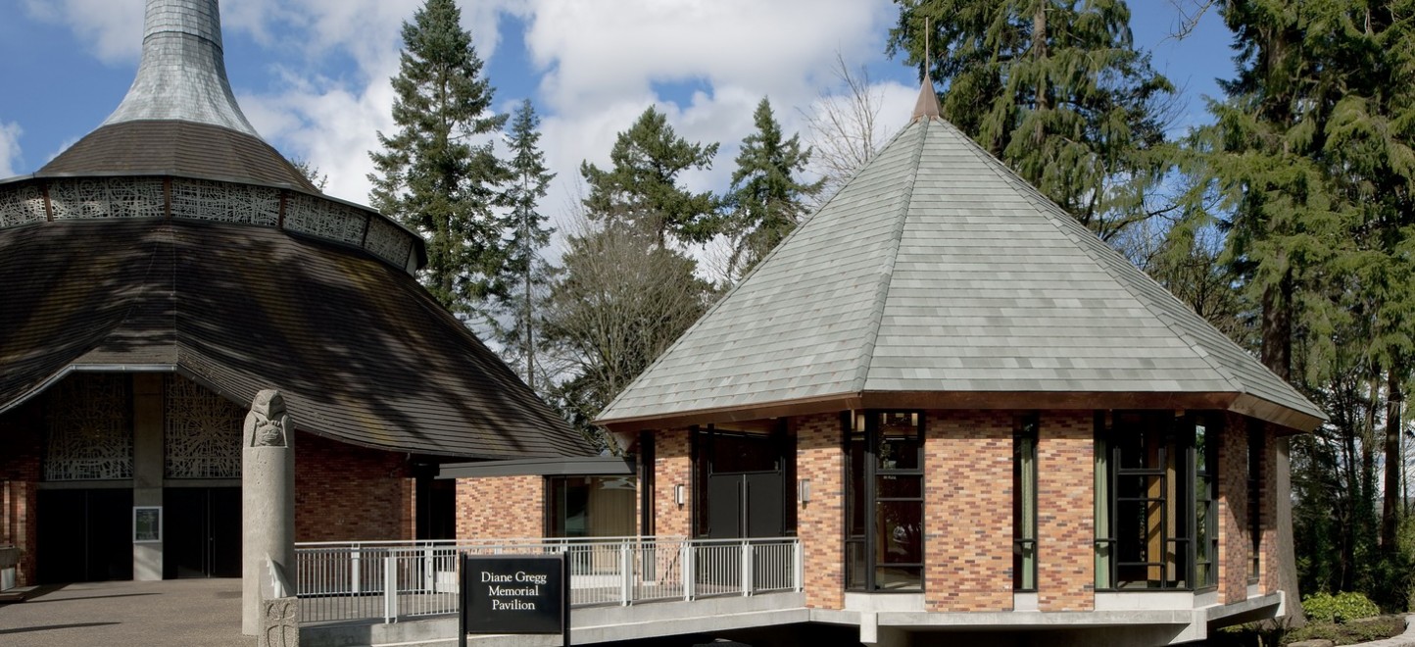The project scope included the removal and replacement of existing mechanical systems, a new transformer and associated switch gear, replacement of elevated concrete choir seating, new slab on metal deck, new stage framing and hardwood floors, as well as a new suspended acoustical cloud for stage performances. The work on the chapel’s main level was performed within a dust containment enclosure to protect the 24,000 pound suspended pipe organ, which is the centerpiece of the Chapel. The construction of the Pavilion created a main assembly area, as well as hall and restroom space, all housed in an elevated connection to the Chapel. The unique octagonal base of the Pavilion is a comprised combination of concrete pre-cast arches, six-inch board-form concrete interior collar walls, elevated concrete collar beams, and a wide flange structural steel floor system with a slab on metal deck.
Categories:
Education, Higher Ed, Renovation, Historic
Lewis & Clark College Gregg Pavilion & Flanagan Chapel
Size
The project involved the renovation of the Flanagan Chapel and construction of the Gregg Pavilion, for a total of 3,100 SF.
Clients
Architects
With a 13-feet elevation change over 30 feet, trees to protect, and the road to the college President’s office to maintain, site access presented several opportunities to re-think typical construction methodology.



