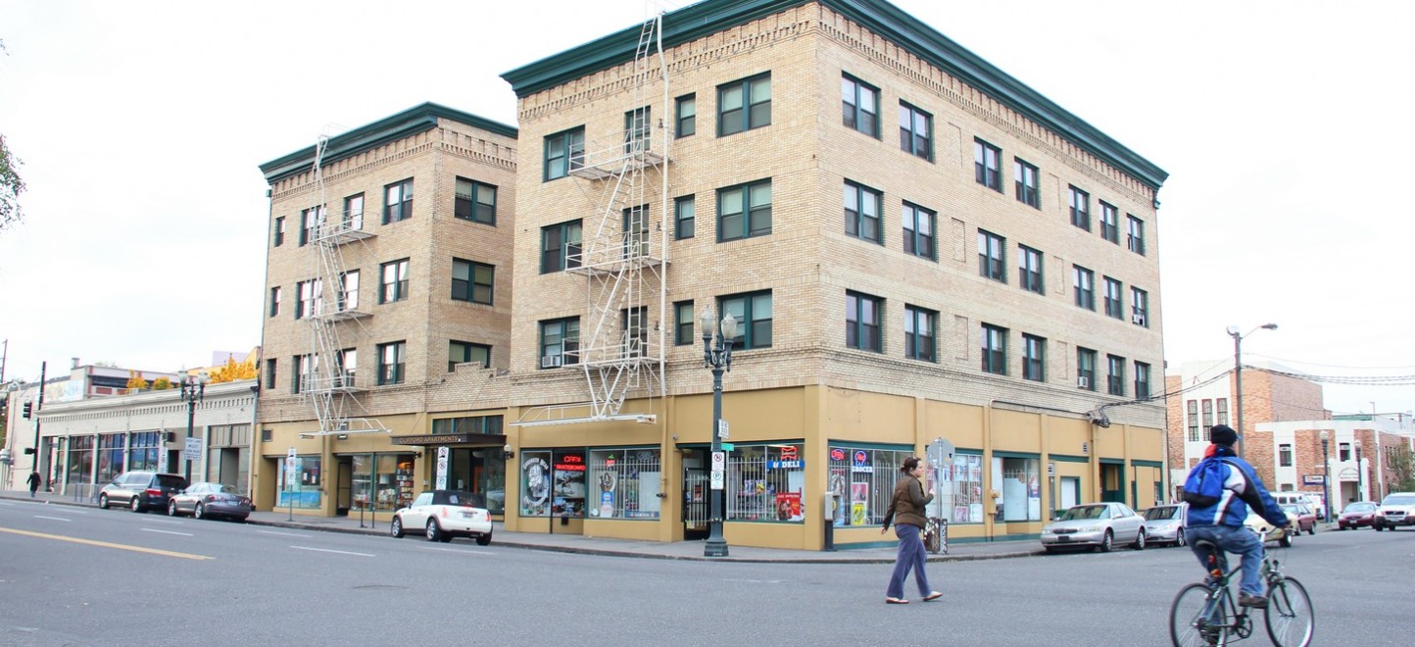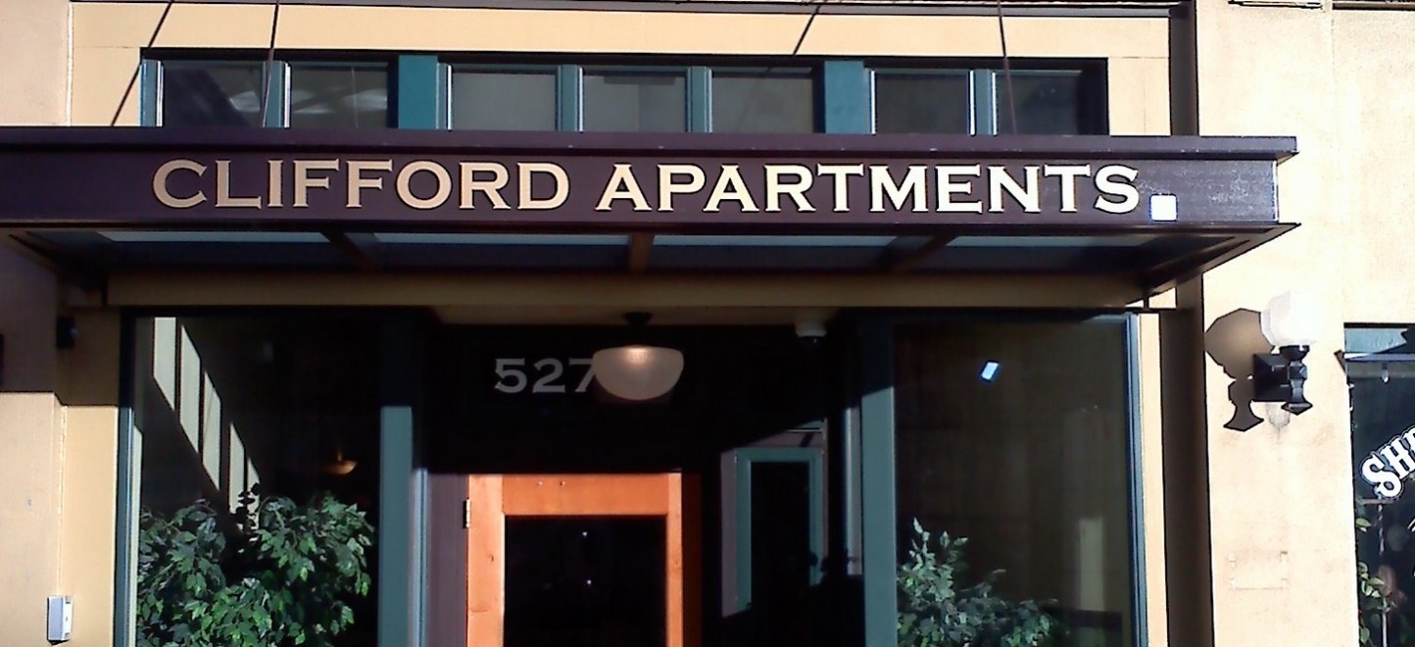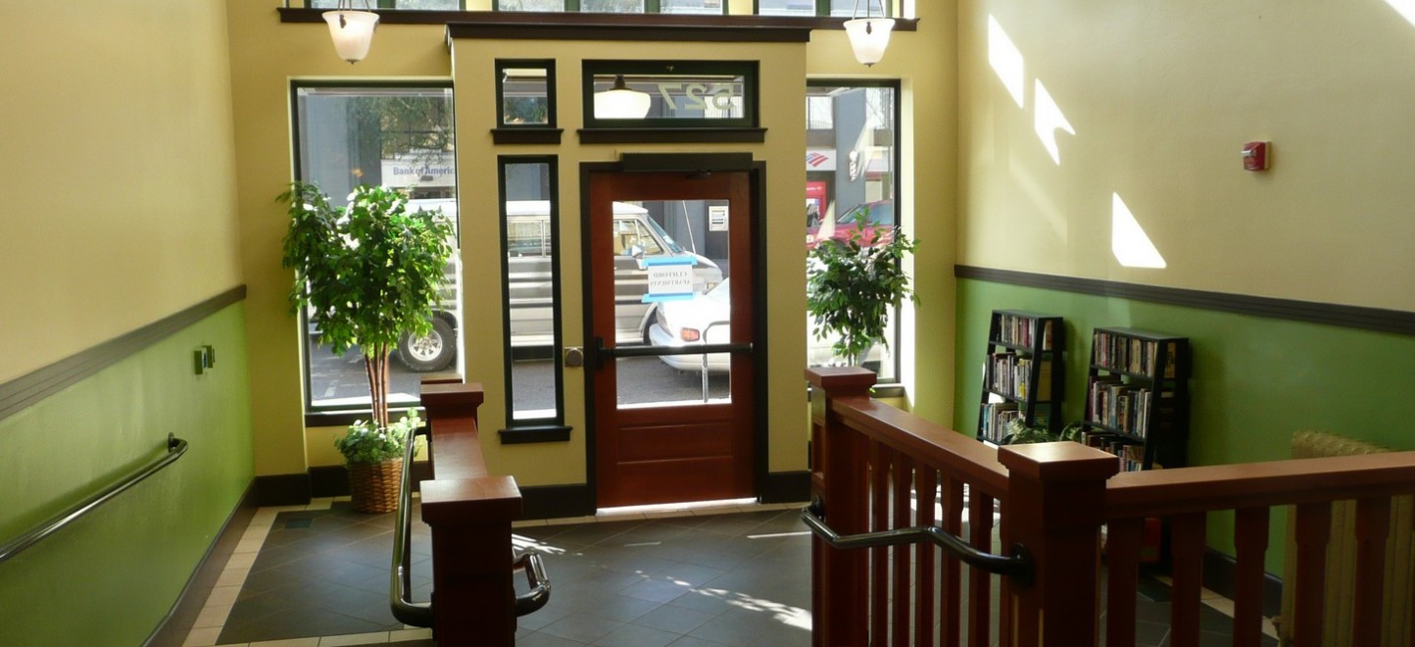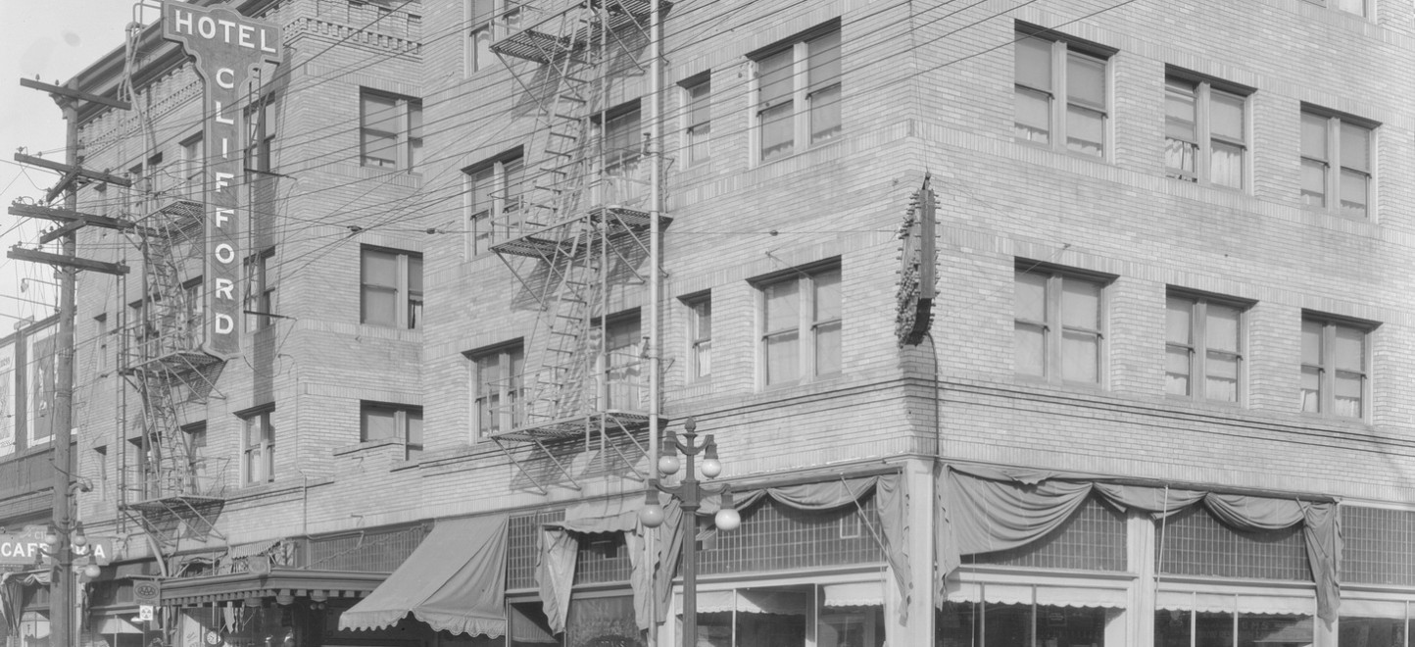The Clifford was constructed in 1911 and holds a mix of Single Room Occupancy (SRO) units and studio apartments, along with four ground floor commercial spaces. Improvements were made to residential units, implementing new energy efficiency measures, creating new community space and offices for supportive services, making ADA access improvements, installing new windows, reconstructing and seismically reinforcing the roof, tuck pointing exterior brick, and adding a new entrance canopy and lighting.
Exterior work included a new canopy and storefront at residential main entrance, new windows on floors 2-4 @ South and East elevations; replacement of West wing roof with structural upgrades; brick repointing below parapet; new HVAC units placed on the west roof. Interior work included main entrance with new stairs and ramp; new offices at main lobby area; six unit reconfigurations; new kitchenettes and bathroom fixtures at various locations.



