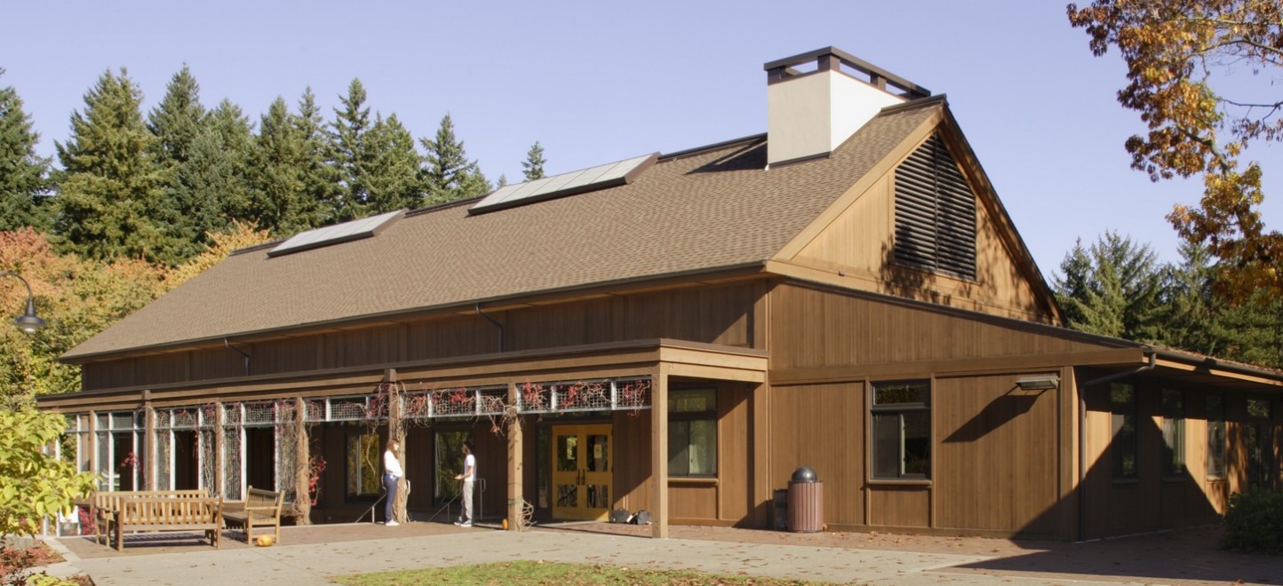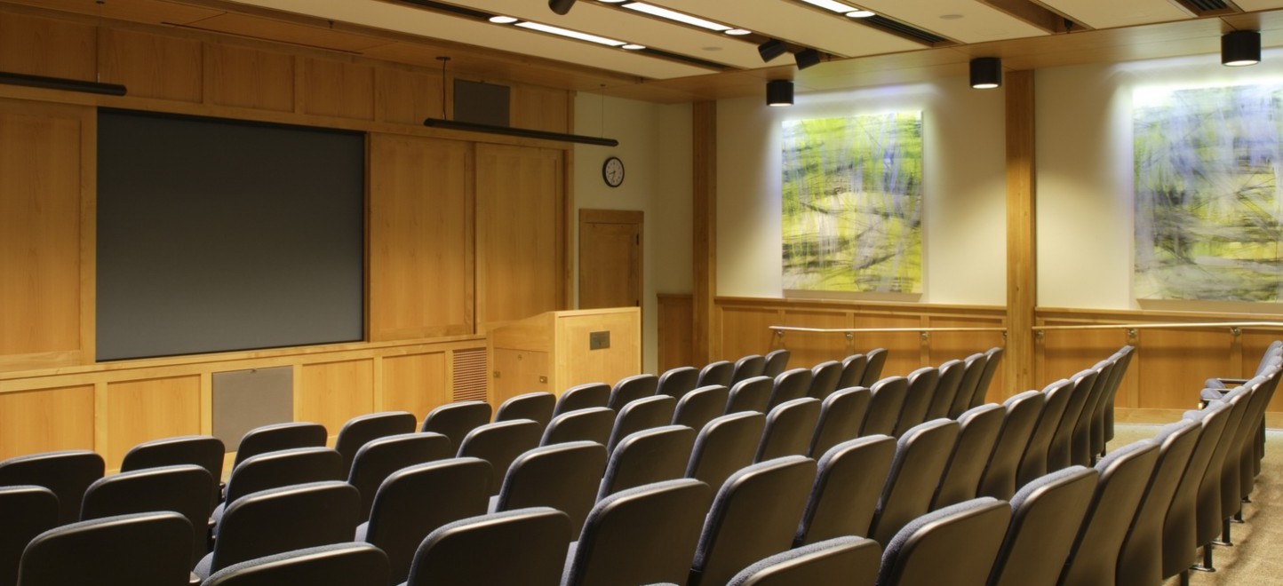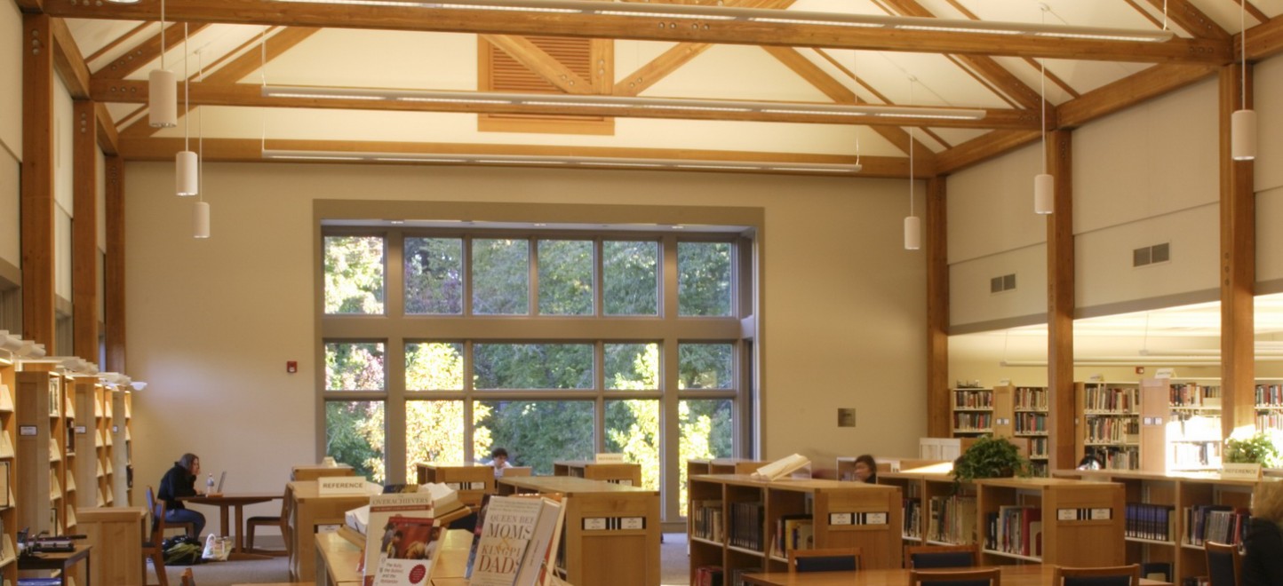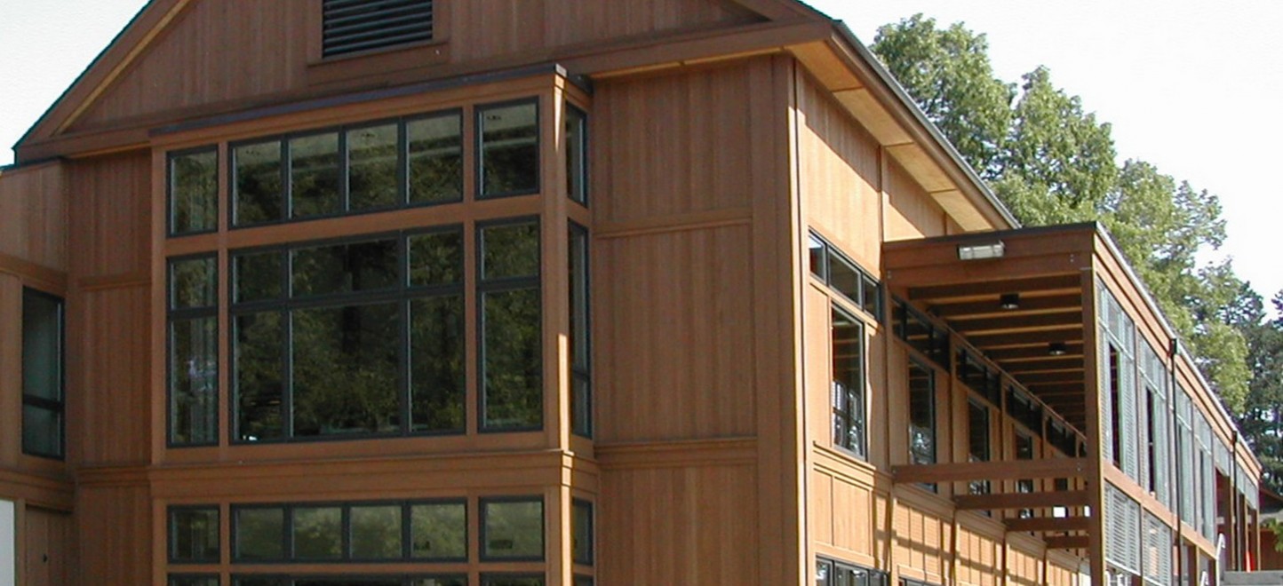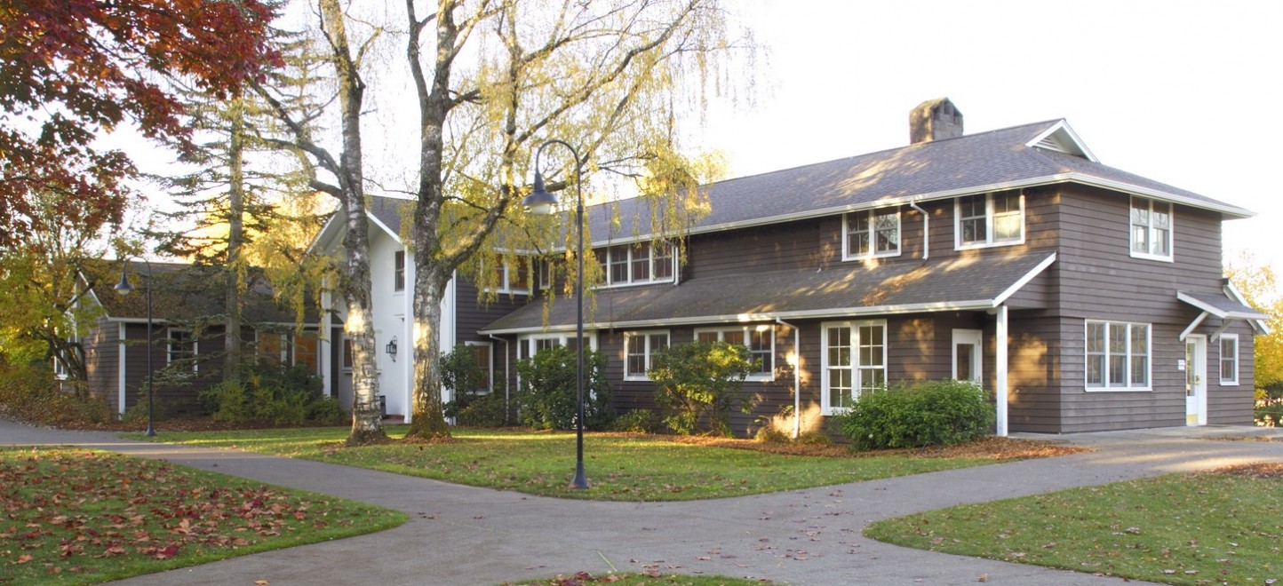WALSH partnered with The Catlin Gabel School to build several educational facilities. What initially started out as a one-time project became an ongoing collaboration for over 12 years.
WALSH successfully delivered seven projects on the Catlin Gabel Campus, including an addition to the science center that includes a 1,100 SF science lab and classroom, as well as restrooms, storage and mechanical support space. Other projects consist of a new 14,000 SF, two-story library with a 4,000 SF single-story classroom building, and several school facility additions and remodels. One remodel was the Catlin Gabel Beginning School, which is a 7,518 SF, single story, three-unit, wood-frame addition with two new separate play areas and high quality finishes.
Also featured in the mix is the Dant & Humanities House that sits on the school’s Upper Campus. This historic building was completely remodeled and an addition was completed, all in the midst of a fully active campus during the school year. We also served as CM/GC for a state-of-the-art soccer field and running track.
