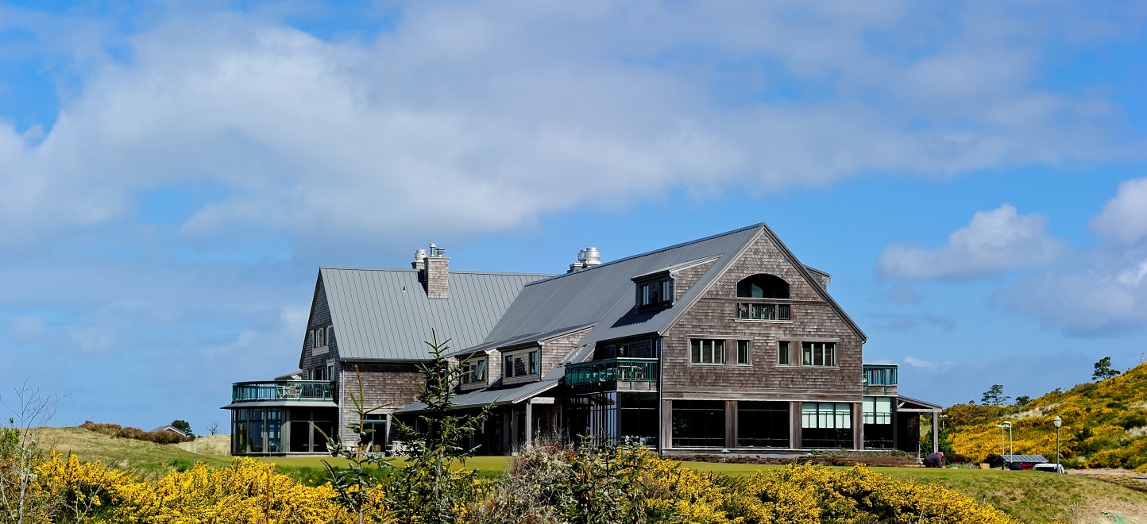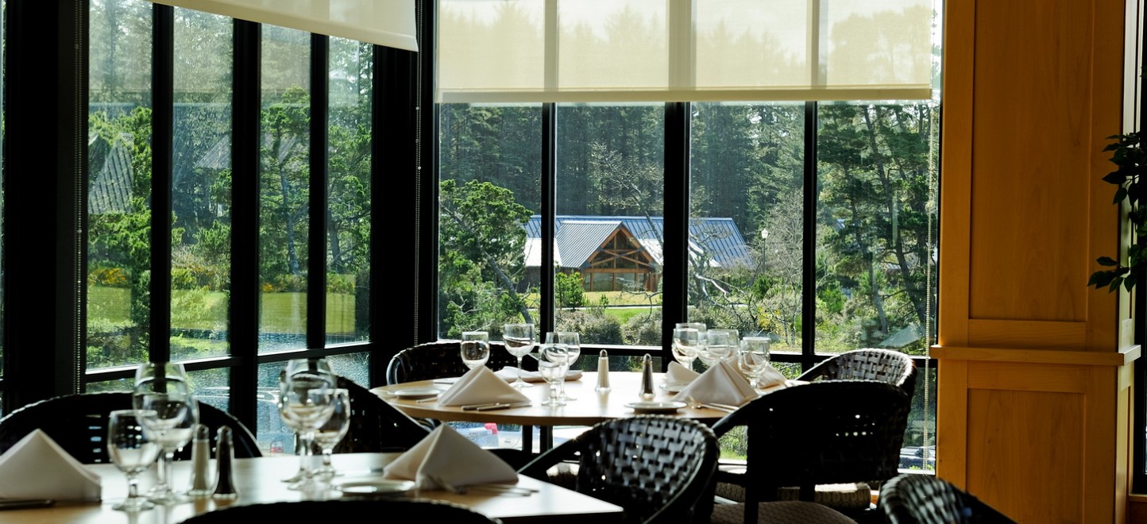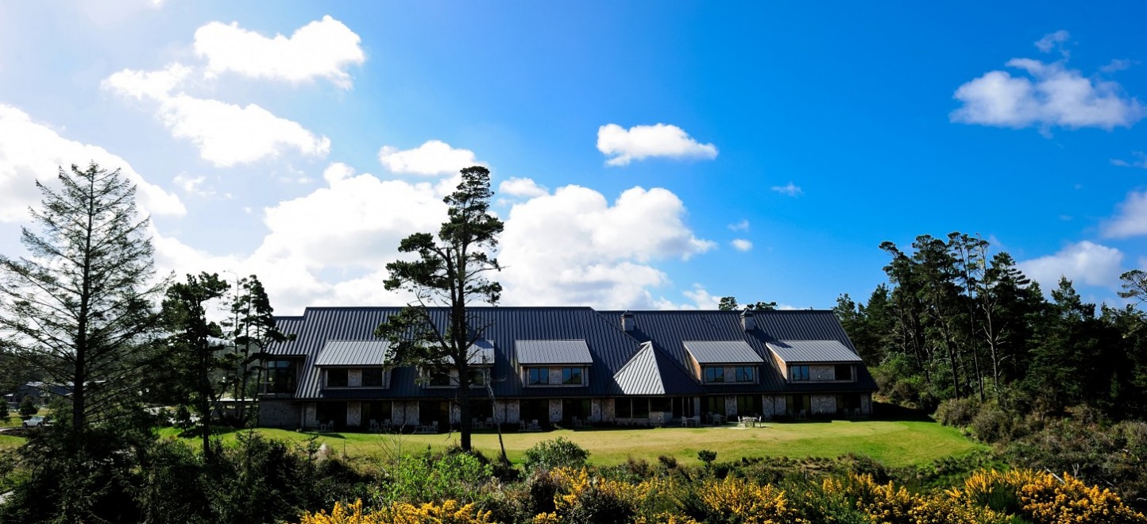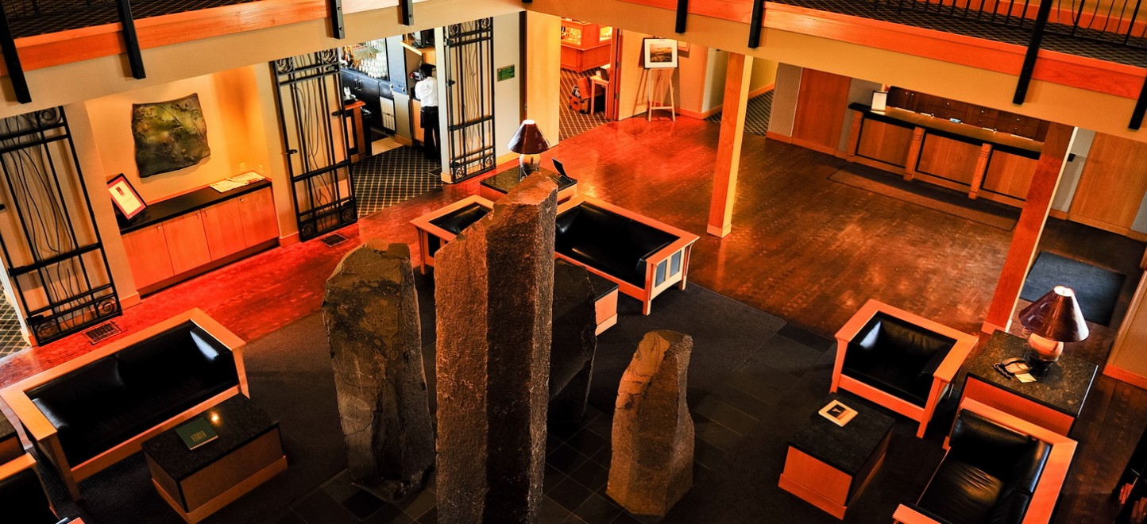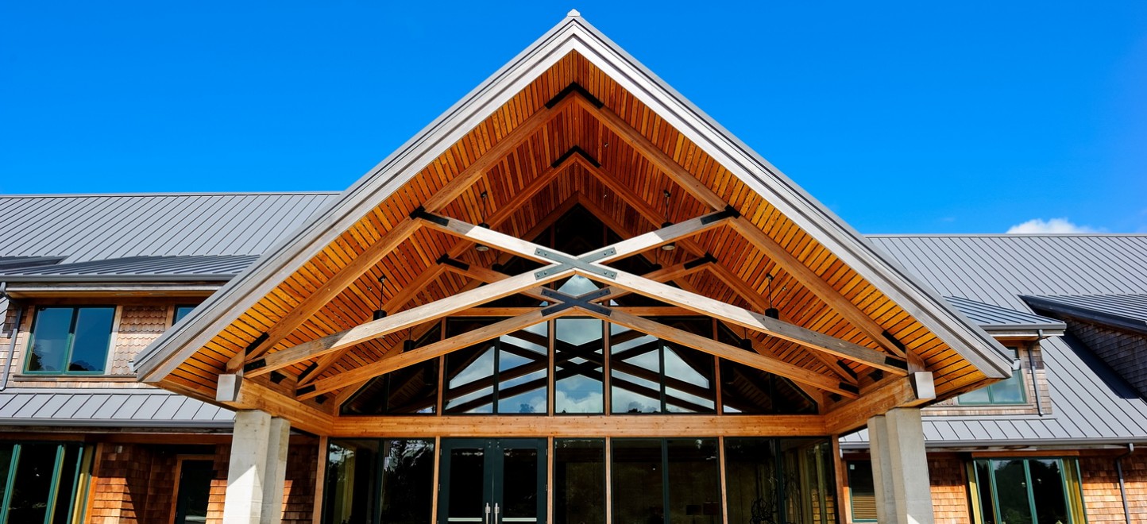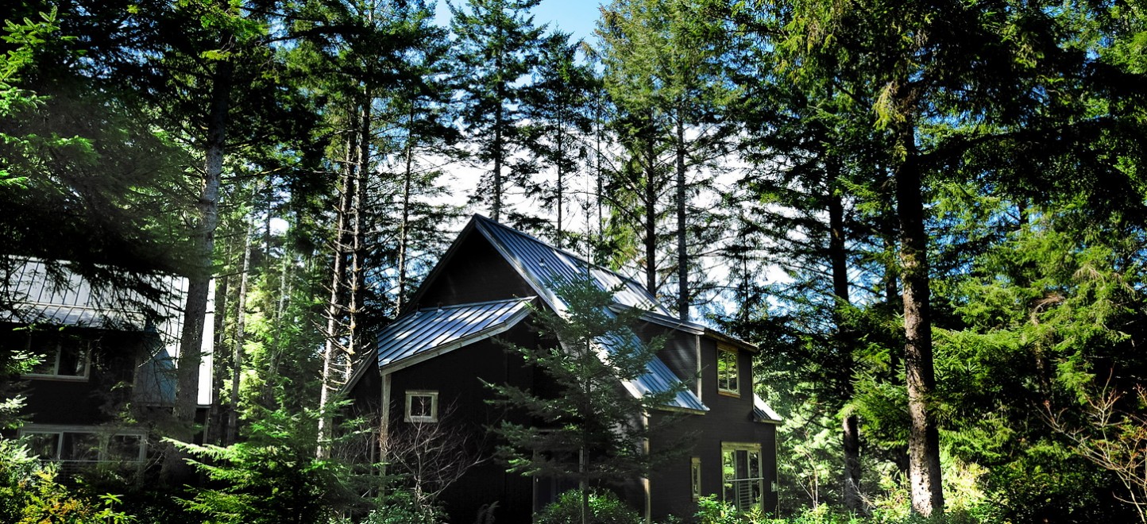Walsh Construction Co. was responsible for the infrastructure of the roads and buildings for the Bandon Dunes Resort. Two bridges, three miles of roads with all underground utilities, a dam and fish ladder, a lake, a 55,000 gallon water tower, a well, and a sewer treatment plant were some of the unique construction features.
Building facilities included a caddy shack, cart-barn, guardhouse, maintenance building, maintenance satellite building and a first class clubhouse. The buildings were designed with wood frame and a metal or copper roof, creating an “industrial” look. The 32,000 SF Bandon Dunes clubhouse includes a pro shop, two bars, an exercise facility, a complete dining facility and 27 luxury hotel units for the serious golfer. WALSH was able to create a clubhouse that exudes elegance while at the same time portrays the rustic and simple look of an 18th century European golf course. Additionally, there are four high-end 12-plex units constructed around a tree-lined pond near the golf courses.
Due to the expansion of the resort and an additional two golf courses, the resort was built in four phases over 12 years. In developing Bandon Dunes Resort, WALSH used its versatility to ensure all standards were met at one of the premier Golf resort destinations in the United States.
