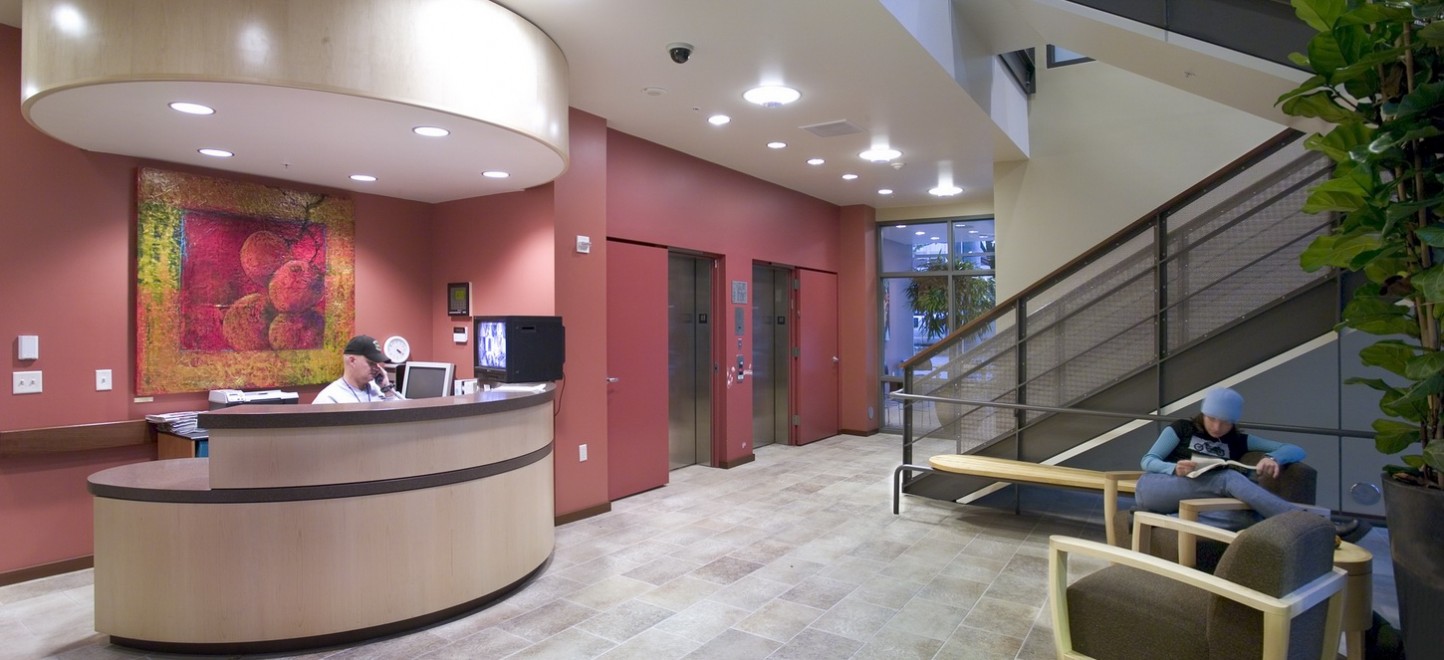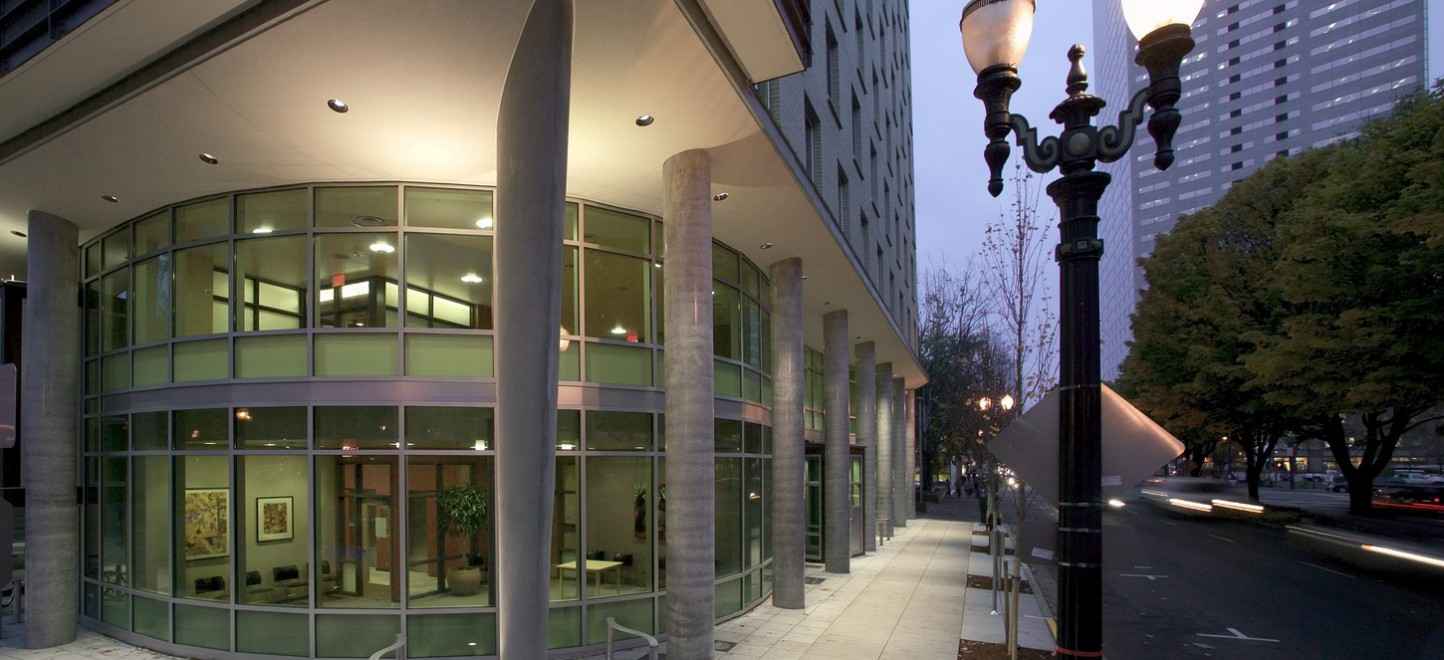8 NW 8 is a 12-story, post-tensioned concrete structure, built on a project site that was only a quarter block with just the sidewalk and eight feet of parking area for staging. The 180-unit project, devoted to low-income and transitional housing, holds 60 studio units on the top floors and 120 single-resident units. The bottom two floors function as an alternative health clinic.
An elliptical column, 25 feet tall, stands at the SW corner of the building. Expanding from four feet at its base to 10 feet at the top, prefabricated structural foam forms in conjunction with our PERI wall panels were required to create the unusual shape. Perhaps the most distinguishable element of the building, however, is a radius-curved roof.

