Please join us in congratulating John Hardesty on his promotion to Superintendent!
John started with us as a carpenter in May of 2007. During his time as a carpenter, he worked on projects like Musolf Manor, Berglund Hall at Pacific University, Orenco Station, Chaucer Court and our work at The Standard. He transitioned into an Onsite Quality Manager at our Old Town Recovery Center project for Central City Concern and was promoted into the Assistant Superintendent role in July of 2017. Currently, he is onsite at our Riverplace Parcel 3 for Bridge Housing – 187,448 SF, 178-unit high-quality affordable homes for seniors and families at a variety of income levels.
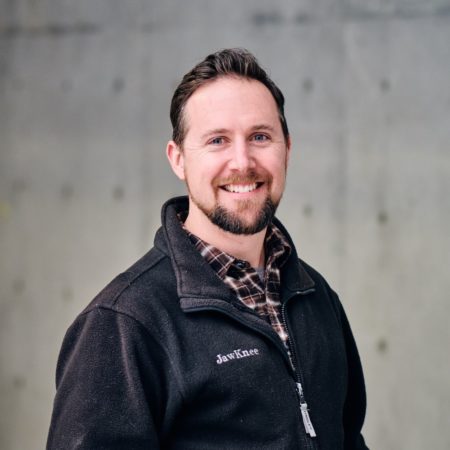
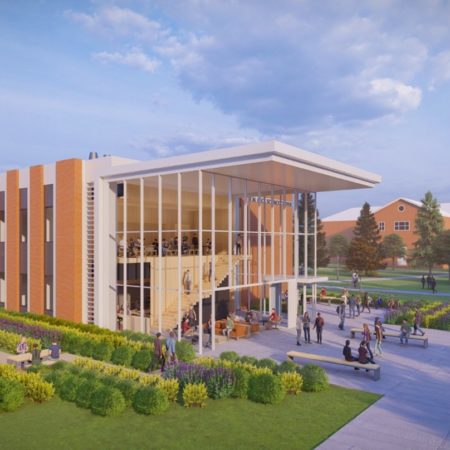
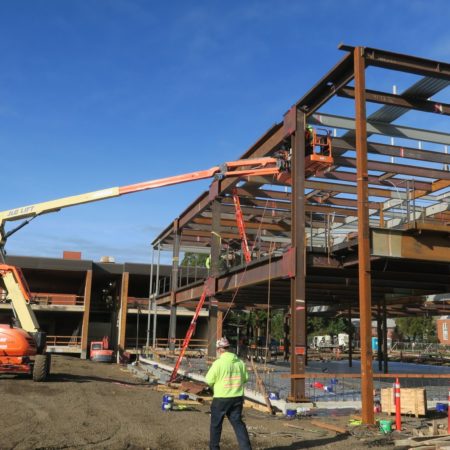
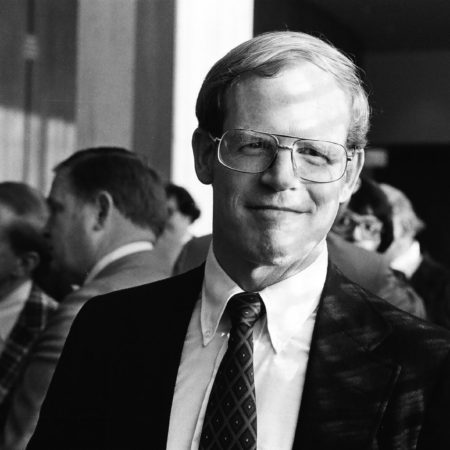

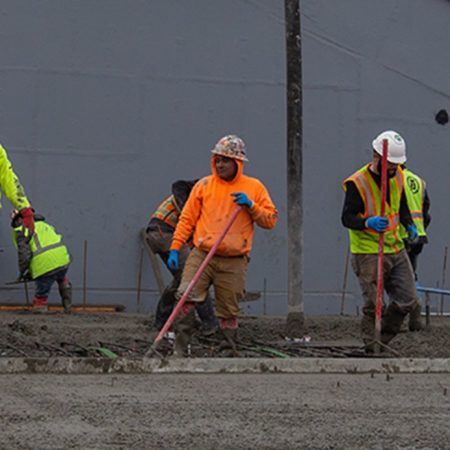
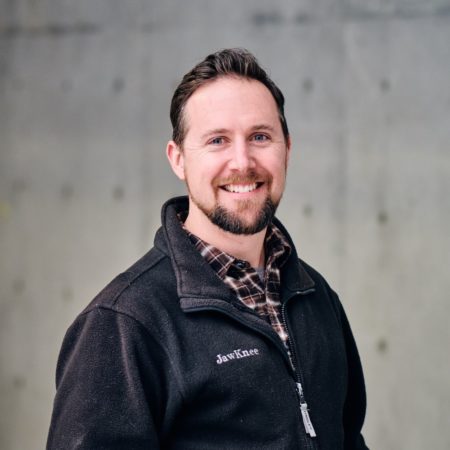

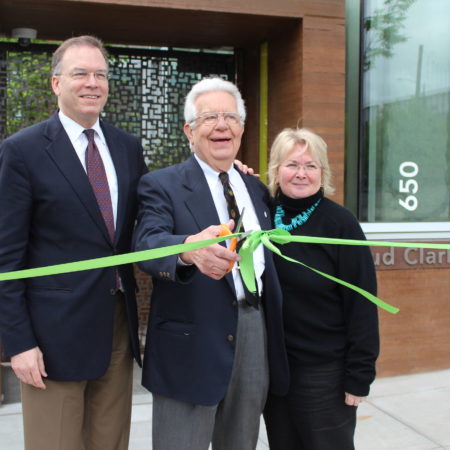
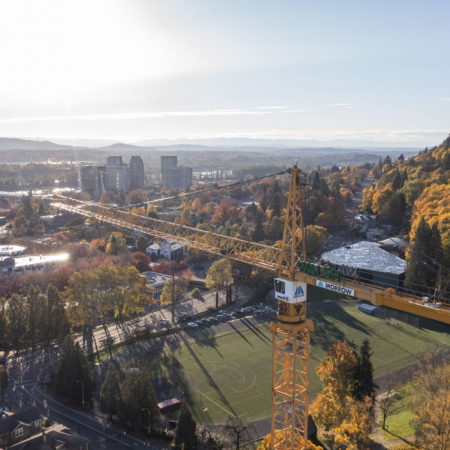
The new W.M. Keck Science Center will create a comprehensive “complex” of science spaces that is truly interdisciplinary and promotes collaboration between academic disciplines, as well as between faculty and students. Many thanks to the SRG team and the WALSH team of Aaron Elliott, Richard Stephensen, Nolan Knox and Sara Schubert for their diligent efforts managing the work.