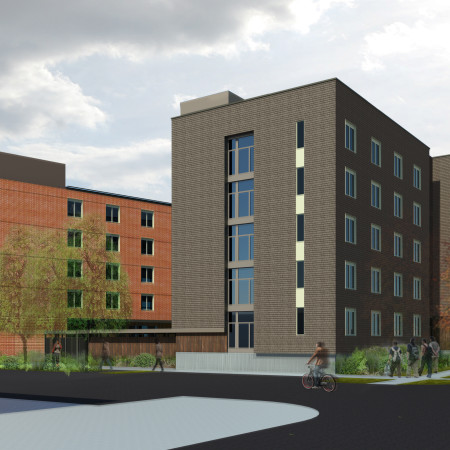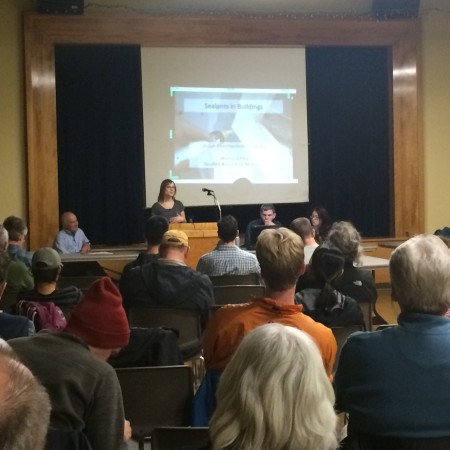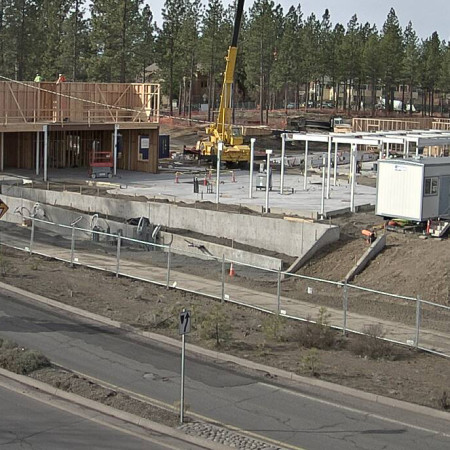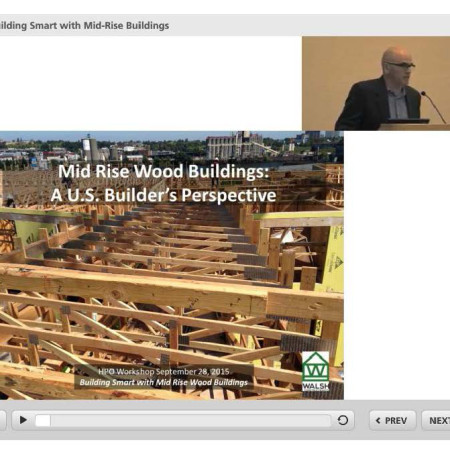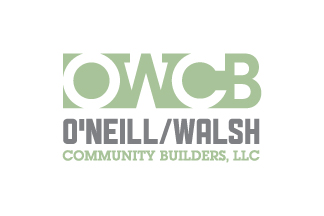Work is underway for the New Residence Hall at the University of Oregon campus in Eugene, Oregon! WALSH is excited to be teamed up with Mahlum Architects on another exceptional student housing project. Completion of the new residence hall will give the university enough on-campus residential space for incoming freshmen to allow renovation of some existing, older residence halls to modern standards. The new, as-yet-unnamed, hall is expected to open in fall 2017.
LINK to a website for project information and construction updates!
Rendering courtesy of Mahlum Architects
