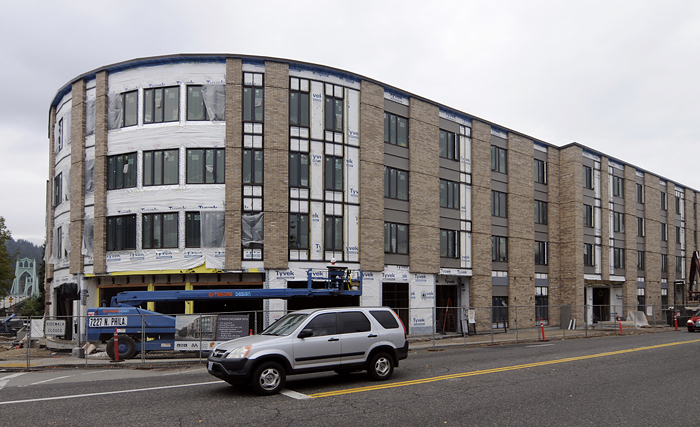Patrick Kessi made a name for himself in the Portland development scene with projects like the 937 condominium building and the Thurman Street Lofts, which were built by his previous firm, W&K Development.
Now, Kessi is founder and president of PHK Development, the company that’s behind the Marvel 29 project under construction in the St. Johns area. When it opens at the end of the year, the block-long building will feature 165 one- or two-bedroom apartments, as well as studio apartments, live-work spaces and ground-level retail space.
The retail and live-work spaces run along North Philadelphia Avenue and Ivanhoe Street, which Kessi describes as “active” streets. The building’s ground floor, on two “quiet” streets, will feature apartments, as will the second and third levels. More apartments, with terraces and patios, will be located around a center courtyard.
The project also offers a feature that’s become somewhat of a rarity in Portland. The building has below-ground parking, with a space for each unit. The decision to include parking was the result of a series of discussions Kessi had with residents, business owners and the St. Johns Main Street Coalition in the neighborhood. Those conversations began long before the first shovel of dirt was turned.
Kessi also turned to area residents when it came time to name the project.
“We wanted a name that was fun and quirky, that represented the neighborhood while paying homage to its icon, the bridge,” he said. “We tested several names on the residents. A marvel is something that causes wonder, admiration and astonishment, as the bridge does.”
As for 29, it is the atomic number on the periodic table of elements for copper – the metal that makes up the bridge’s spires.
The existing neighborhood and residents even played an important role in the design of Marvel 29, said Jennifer Jenkins, the manager for Ankrom Moisan Architects, which served as architect for the project.
The area of St. Johns where the project is located features a mix of longtime residents and a new influx of younger residents. The key to success of the project – and its acceptance – was to find the right balance.
“We wanted to invigorate the neighborhood, without stepping on toes,” Jenkins said. “We’re trying to make a historic nod to what’s already there, while also making sure it’s a place that (a range of age groups) will want to live.”
The solution lay in a facade that is mainly brick, especially on the two “active” streets, to blend with nearby buildings that include a city hall and a police station. A curved corner of copper reflects back to the spires on the St. Johns Bridge and provides as accent that ties everything together, Jenkins said.
Rents for the live-work units, which run about 900 square feet, will range from approximately $1,400 to $1,700. The apartments vary in size from 450 to 850 square feet, with rents starting in the $800 range and extending to the $1,600 range.
Kessi thinks the live-work units, which boast a side-by-side configuration, are unique for the St. Johns area. Leasing for the units, apartments and retail space will begin soon, he said.
