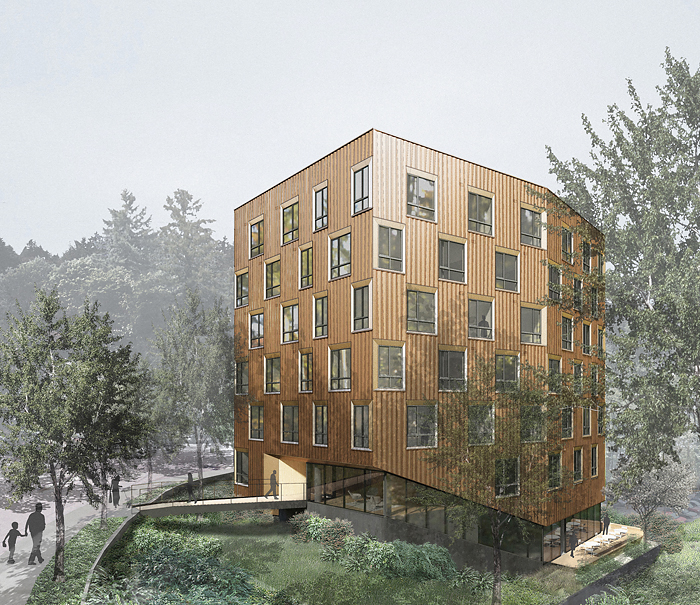With thousands of apartment units sprouting up within arm’s reach of each other throughout the city, competition among multifamily developers in Portland can be fierce. But up on Marquam Hill, opportunities for new development are scant.
“There’s one,” said Tom Cody, the managing partner of Project^. “We found that very compelling … Imagine if Nike was on an island and there was one piece of land they didn’t own.”
Last November, Project^ jumped on that singular opportunity by acquiring a small site – at 3440 S.W. U.S. Veterans Hospital Road – where it plans to build a modern, mixed-use apartment building. Nestled between two medical campuses and a forest of alder trees, the new development is taking cues from childhood imagination to bring new life to the area. It’s called The Tree House.
But first, consider that in North Portland there are at least 1,100 units on tap between six new apartment projects, according to data from Barry & Associates. In the close-in east side, that number jumps to 1,900 units between 13 projects, and in Portland’s close-in west side, to 4,300 units between 24 different developments – and growing.
But on Marquam Hill – a submarket with approximately 18,000 captive employees between Oregon Health and Science University and the Portland VA Medical Center – there isn’t a lot of land left for development.
Project^ learned of the opportunity through word of mouth. It was previously home to the Ronald McDonald House Charities of Oregon and Southwest Washington for more than 70 years, but in September the nonprofit relocated to the South Waterfront’s Marriott Residence Inn in order to expand its services.
Project^ acquired the Marquam Hill site for $615,000. The pending development will replace RMHC’s aging facilities with a something a bit more creative.
“This whole kind of convergence of technology and engineering and science with nature is really interesting, and in a weird way that’s what a tree house is,” Cody said. “It’s a feat of engineering that sets you amongst the treetops and affords you unique views in this commanding position in the landscape.”
That doesn’t mean the building will sprout forth from a tree, but the design aims to put the natural landscape on display. As opposed to the typical box shape prevalent in most buildings, the seven-story Tree House will be octagonal in an effort to give all 70 of its units more of a “panoramic” view.
That’s a challenge because the site is only 11,000 square feet in size, and drops roughly 20 feet in grade from one end to the other. But Thomas Robinson, principal of LEVER Architecture, the project’s designer, said the Tree House’s design will respond with finesse, not force.
“For us, it’s always starting with the site and the context, and Marquam Hill is essentially a forest village made up of pathways, trails and bridges, with these large buildings set into the landscape,” he said. “We were interested in creating a building that is really part of that forest landscape, as opposed to sitting above it.”
The Tree House will be surrounded by greenery, and a pedestrian bridge will connect the lobby entrance to Southwest U.S. Veterans Hospital Road. From there, the building will descend to the ground floor, which Project^ hopes to reserve for a café or a retail user. An outdoor patio would provide a view through a thicket of trees to the hospitals beyond.
From a retail standpoint, Cody said, the area is drastically underserved. Most of the businesses that do exist are buried within the massive medical complexes of OHSU and the VA Medical Center.
Like the ArtHouse – a 50-unit student housing development that Project^ and LEVER completed together in 2013 on the North Park Blocks – the Tree House will feature a corrugated metal façade. It will be dark bronze instead of silver, though, to better fit within the green forest landscape. The project also will feature a rooftop deck, tuck-under vehicle parking, and bike storage.
Cody said it was too early to estimate the project’s cost, and that he would begin working on financing in the coming months. The company only recently scheduled an April 15 pre-application conference with the city’s Bureau of Development Services; a type II design review process would follow. LRS Architects is the project’s architect of record.
Cody acknowledged the site’s challenging constraints, but said that tends to foster unique solutions.
“The context presents some real opportunities. Yeah, they’re challenges, but we have a tendency to turn these things into opportunities,” he said. “We’re embracing the idea that we have a really small site surrounded by all these inspiring natural things … so the design of the building is a direct byproduct of its context and is drawing upon those things.”
